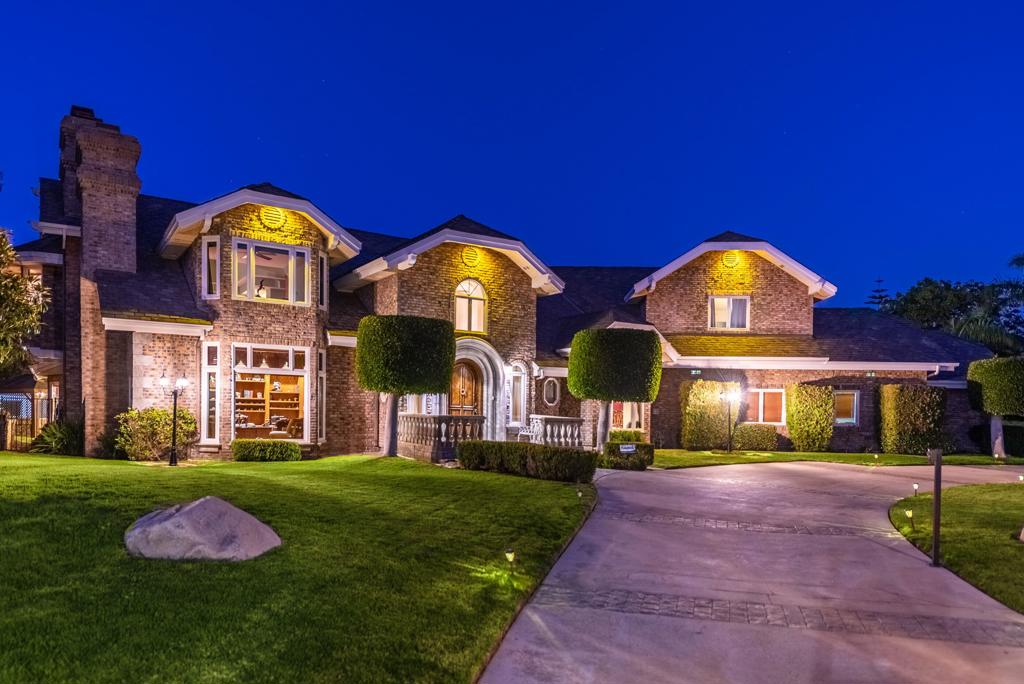Camarillo CA home offered at $2,899,000
Call Lisa DiNoto Group at (909)921-2544 to see this home.
OWN A SLICE OF HEAVEN IN CAMARILLO. Original Builder-Owner Custom Built first time on the market in exclusive Las Posas Estates. The home boasts 4 beds/5.5 baths, 6100 +/- sq. ft., 4 car attached garage, plus 1200 sq.ft. completely finished RV Garage/car collector or party room. Tons of storage. As you enter the elegant home the 2 story foyer with spiral staircase warmly greets guests. The family room is perfect for entertaining with custom built-in bar, cabinets, fireplace and pool table. The 1st floor office/library is conveniently off the entry. The Chef's gourmet kitchen boasts; island dinning, granite counters, in-door BBQ, pro grade refer/freezer, double oven/micro wave, pantry and breakfast room. Extend your entertaining into the formal dinning room, as well as experience the below ground wine cellar. The recently built 1st floor master bedroom suite is complete with his/her walk-in closets, custom bath with spa tub. The upstairs second master bedroom suite has cedar lined closets, spa tub and fireplace. Also, guest bed/bath and full 1 bedroom apt. with full kit/bath/laundry lends to multi-generational living. Back yard Resort setting, complete with walk-in beach pool, spa, waterfalls, outdoor covered exercise/TV room, putting green, fire pit, built-in BBQ, manicured landscaping mature fruit trees and a place for your home garden. RV garage has 220V and EV hookups. Apartment has separate electric meter. There are 26 owned solar panels.
Primary Features
Interior
External
Location
Additional
Financial
Zoning Info
Based on information from CARETS as of Wednesday, April 17th, 2024 04:34:25 PM. The information being provided by CARETS is for the visitor's personal, noncommercial use and may not be used for any purpose other than to identify prospective properties visitor may be interested in purchasing. The data contained herein is copyrighted by CARETS, CLAW, CRISNet MLS, i-Tech MLS, PSRMLS and/or VCRDS and is protected by all applicable copyright laws. Any dissemination of this information is in violation of copyright laws and is strictly prohibited.
Any property information referenced on this website comes from the Internet Data Exchange (IDX) program of CRISNet MLS and/or CARETS. All data, including all measurements and calculations of area, is obtained from various sources and has not been, and will not be, verified by broker or MLS. All information should be independently reviewed and verified for accuracy. Properties may or may not be listed by the office/agent presenting the information.
Contact - Listing ID 219083964DA
