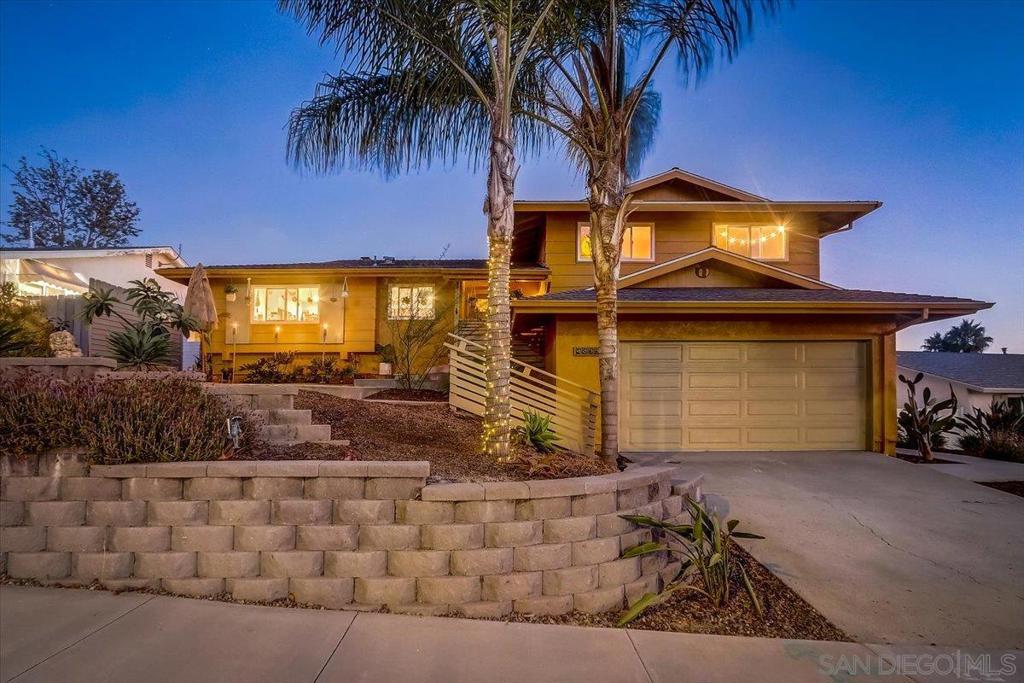Oceanside CA home offered at $1,010,000
Call Lisa DiNoto Group at (909)921-2544 to see this home.
Stunning turn-key split-level home features great curb appeal with a private oasis of a backyard! Perfectly situated on Oceanside's second largest hill, this home features easy drought-tolerant landscaping, fresh exterior paint, and a 2-car attached garage. The interior offers a spacious and open floor plan and hard flooring throughout. The living room boasts a fireplace that flows into the gorgeous family room with vaulted ceilings and beautiful beams, tons of natural light, a slider to the side yard and French doors to a relaxing deck that overlooks the pool and offers sweeping city and ocean views! The amazing family-style kitchen has quartz countertops, a massive center island with bar seating, white cabinetry with lots of storage space, stainless steel appliances, and recessed lighting. There are 3 generously sized bedrooms on the top floor, all with updated luxury vinyl flooring, and a full-size hall bathroom. The primary suite is located downstairs, offers tons of privacy, and has a private bathroom with a walk-in shower. Enjoy the entertainer's dream backyard with a brand new swimming pool and an exceptionally large, eight person spa completed in December 2020. With quartz coping, a pebble finish, a rock slide and tropical landscaping, this area is set up to last for years to come! This home is conveniently located near schools, shopping, dining, and easy access to the 78, College Blvd, and Oceanside Blvd. Sewer: Public Sewer Topography: GSL
Primary Features
Interior
External
Location
Additional
Financial
Zoning Info
Based on information from CARETS as of Thursday, April 18th, 2024 11:49:02 AM. The information being provided by CARETS is for the visitor's personal, noncommercial use and may not be used for any purpose other than to identify prospective properties visitor may be interested in purchasing. The data contained herein is copyrighted by CARETS, CLAW, CRISNet MLS, i-Tech MLS, PSRMLS and/or VCRDS and is protected by all applicable copyright laws. Any dissemination of this information is in violation of copyright laws and is strictly prohibited.
Any property information referenced on this website comes from the Internet Data Exchange (IDX) program of CRISNet MLS and/or CARETS. All data, including all measurements and calculations of area, is obtained from various sources and has not been, and will not be, verified by broker or MLS. All information should be independently reviewed and verified for accuracy. Properties may or may not be listed by the office/agent presenting the information.
Contact - Listing ID 220022533SD
