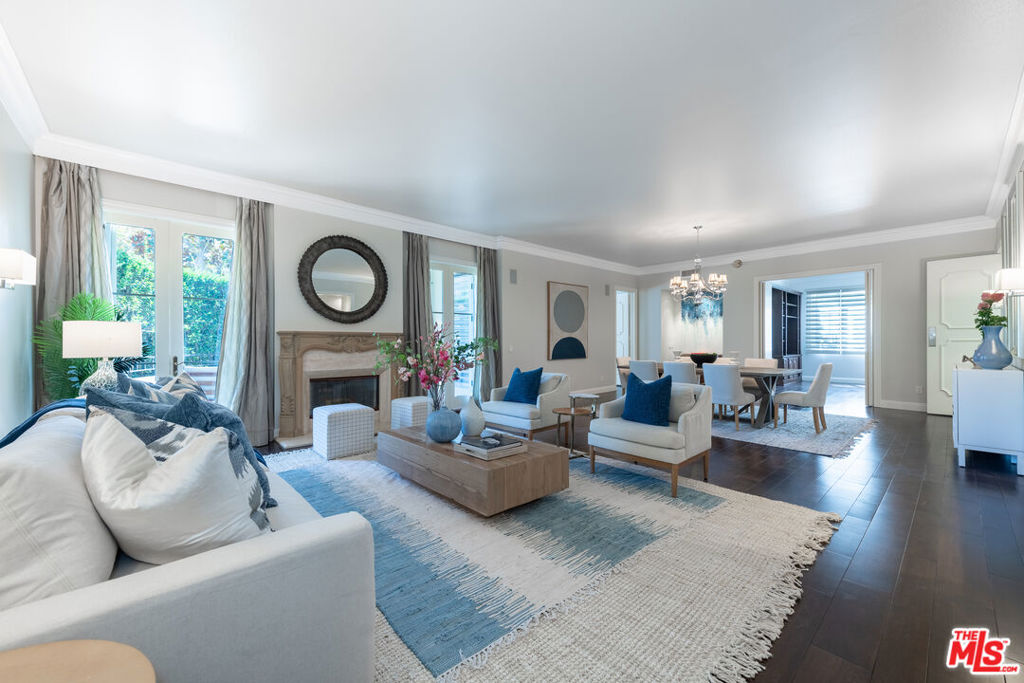Los Angeles CA home offered at $1,785,000
Call Lisa DiNoto Group at (909)921-2544 to see this home.
Single Level in the Glamorous, LE PARC complex in Century City! Front facing, 2 bed/2.5 bath unit in a quiet area of the complex (no road noise). Stunningand open living room and dining space w/built in wet bar/display, fridge & large fireplace. Exit the beautiful, French Doors to a huge 400 sqft terrace; great for entertaining and outdoor gatherings. Spacious kitchen has adjoining breakfast area/study open to ANOTHER sizable terrace for alfresco dining w/garden views. Huge Primary Suite w/beautiful bath and TWO walk-in closets. Guest bedroom (currently used as a den) boasts a spacious closet & en-suite bath. Other features include an elegant powder room & separate laundry area. This is one of the most sought-after communities that is jeweled w/lush landscaping, 24-hr guard gate & wonderful amenities (two pools/spas, gym, two (2) tennis courts, and a meeting room). Easy access to Santa Monica/Beach, Beverly Hills, Downtown LA, Century City and all the best Los Angeles has to offer! The property shows furnished, however, staging has been removed. SELLER MAY CARRY. CALL FOR TERMS.
Primary Features
Interior
External
Location
Additional
Financial
Zoning Info
Based on information from CARETS as of Tuesday, April 16th, 2024 08:01:39 AM. The information being provided by CARETS is for the visitor's personal, noncommercial use and may not be used for any purpose other than to identify prospective properties visitor may be interested in purchasing. The data contained herein is copyrighted by CARETS, CLAW, CRISNet MLS, i-Tech MLS, PSRMLS and/or VCRDS and is protected by all applicable copyright laws. Any dissemination of this information is in violation of copyright laws and is strictly prohibited.
Any property information referenced on this website comes from the Internet Data Exchange (IDX) program of CRISNet MLS and/or CARETS. All data, including all measurements and calculations of area, is obtained from various sources and has not been, and will not be, verified by broker or MLS. All information should be independently reviewed and verified for accuracy. Properties may or may not be listed by the office/agent presenting the information.
Contact - Listing ID 22190829
