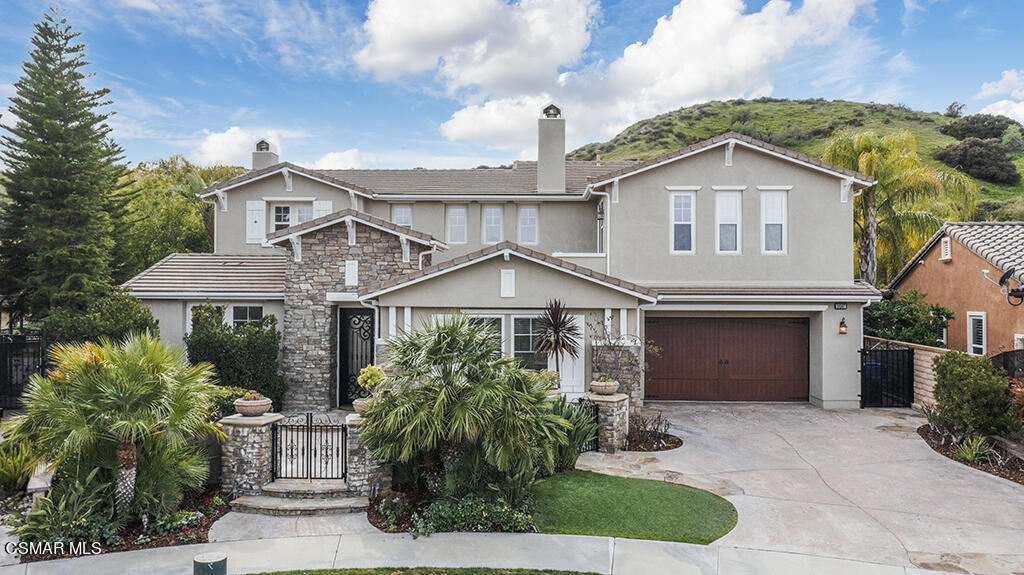Valencia CA home offered at $2,185,000
Call Lisa DiNoto Group at (909)921-2544 to see this home.
Stunning Westridge Oakmont estate with modern custom appointments, the most sought-after luxurious open floorplan and expansive rear entertainer's utopia - complete with a huge covered resort-like enclave! Through the exquisite solid wrought iron front door you are greeted by gorgeous stone accents, an open and private stone courtyard, a cozy gas fireplace, sitting area and private casita/guest quarters. The formal entry is highlighted by large windows with gorgeous rear views, an elegant sweeping staircase and relaxing banks of natural light. The picture-perfect formal dining room is highlighted by high volume ceilings, large statement chandelier, display niche, stone tile floors and walk-through butler's pantry. Just off the foyer is the inviting living room with a cozy fireplace, ceiling accent and natural light. An open-concept kitchen interior allows for a seamless living experience with the family room and convenient breakfast room. Featuring gorgeous granite counters and backsplash, stainless appliances, recessed lighting, large walk-in pantry, an oversized island with breakfast bar and tons of cabinet space.This highly desirable floor plan features a large downstairs bedroom with its own en-suite and great location to the foyer. Two other guest bedrooms are located upstairs each with their own en-suite. Upstairs you will also find an oversized bonus room complete with built-in cabinetry, convenient wet bar, and lovely views - this could also be perfect for another bedroom, media/teen room, gym, study, or home office! The primary suite is conveniently located upstairs and toward the rear of the property, featuring a private balcony providing breathtaking valley/mountain views, exquisite sunrises and relaxing sunsets! Also featured are architecturally perfect archways, beautiful ceiling accents, modern design niches and natural lighting. The formal en-suite is well appointed and features dual vanities w/ granite counters, large soaking tub, recessed lighting, private commode, sitting vanity, separate shower w/ sitting area & dry stall and an expansive walk-in closet with ample built-ins and convenient valet island.This stunning aesthetically perfect rear masterpiece is designed for the avid entertainer! Featuring a massive perfectly designed salt-water pool, spa with waterfall, pool fountain, custom lighting, sitting ledge and relaxing Baja shelf. Also featured is an oversized covered outdoor living area highlighted by a stone cook island w/granite resort sized bar with built-in BBQ, stainless fridge, 2 TVs w/ audio outlets, 6 built-in gas heaters and a warm stone fireplace w/ sitting area and large gated side dog-run. Also featured is a 2-car direct access garage w/ storage and additional single car garage that has been converted to the 5th bedroom/guest quarters. Situated on one of the largest lots in Oakmont and nestled on a choice private cul-de-sac! Located within the exclusive Westridge Estates neighborhood with unparalleled amenities, 24-hour guard gated privacy, close location to the renowned Oaks Club at Valencia Golf course, Valencia Town Center Mall and quick access to the 5 Freeway. The entire home has been recently painted inside and out! All carpets are brand new and pair with an overall neutral palette to provide the most soothing ambiance! This is truly the home you have been waiting for!!
Primary Features
Interior
External
Location
Additional
Financial
Zoning Info
Based on information from CARETS as of Thursday, April 18th, 2024 02:58:47 PM. The information being provided by CARETS is for the visitor's personal, noncommercial use and may not be used for any purpose other than to identify prospective properties visitor may be interested in purchasing. The data contained herein is copyrighted by CARETS, CLAW, CRISNet MLS, i-Tech MLS, PSRMLS and/or VCRDS and is protected by all applicable copyright laws. Any dissemination of this information is in violation of copyright laws and is strictly prohibited.
Any property information referenced on this website comes from the Internet Data Exchange (IDX) program of CRISNet MLS and/or CARETS. All data, including all measurements and calculations of area, is obtained from various sources and has not been, and will not be, verified by broker or MLS. All information should be independently reviewed and verified for accuracy. Properties may or may not be listed by the office/agent presenting the information.
Contact - Listing ID 223000520
