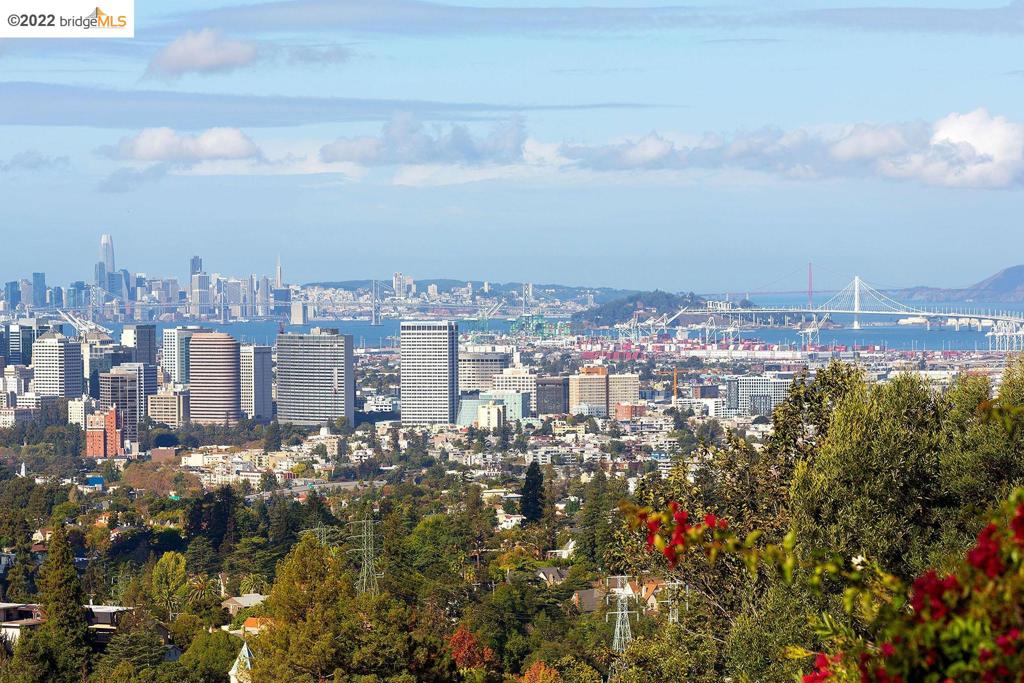Oakland CA home offered at $1,798,000
Call Lisa DiNoto Group at (909)921-2544 to see this home.
Built for casual California living but designed for dramatic entertaining, this updated mid-century showcases sweeping Bay views from walls of glass spanning the living and dining areas. With parties flowing outdoors, your new home will be a favorite destination for July 4th fireworks, breathtaking sunsets, epic outdoor dining and stargazing. Situated on ¼ acre dotted with a variety of fruit trees, let your imagination run wild with the endless possibilities for urban farming. It is hard to miss the impressive front door presiding over the private garden. The open living and dining spaces have a soaring vaulted ceiling and views spanning the South Bay, Oakland and San Francisco skylines. The adjoining eat-in kitchen allows the chef to stay in the middle of the action and is equipped with stainless Bosch appliances, including a four-burner gas range. The kitchen opens to the deck making barbecuing easy. An office, half bath and laundry room with storage are nearby. A bedroom suite completes the main level. Upstairs are two bedrooms including a primary suite with a private view nook, walk-in closet and spa-like bath. Downstairs is a family room also enjoying spectacular views and 4th bedroom with ensuite bath. Completing the residence is a two-car garage, owned Solar power and AC
Primary Features
Interior
External
Location
Additional
Financial
Zoning Info
Based on information from CARETS as of Thursday, April 18th, 2024 01:42:09 AM. The information being provided by CARETS is for the visitor's personal, noncommercial use and may not be used for any purpose other than to identify prospective properties visitor may be interested in purchasing. The data contained herein is copyrighted by CARETS, CLAW, CRISNet MLS, i-Tech MLS, PSRMLS and/or VCRDS and is protected by all applicable copyright laws. Any dissemination of this information is in violation of copyright laws and is strictly prohibited.
Any property information referenced on this website comes from the Internet Data Exchange (IDX) program of CRISNet MLS and/or CARETS. All data, including all measurements and calculations of area, is obtained from various sources and has not been, and will not be, verified by broker or MLS. All information should be independently reviewed and verified for accuracy. Properties may or may not be listed by the office/agent presenting the information.
Contact - Listing ID 41009061
