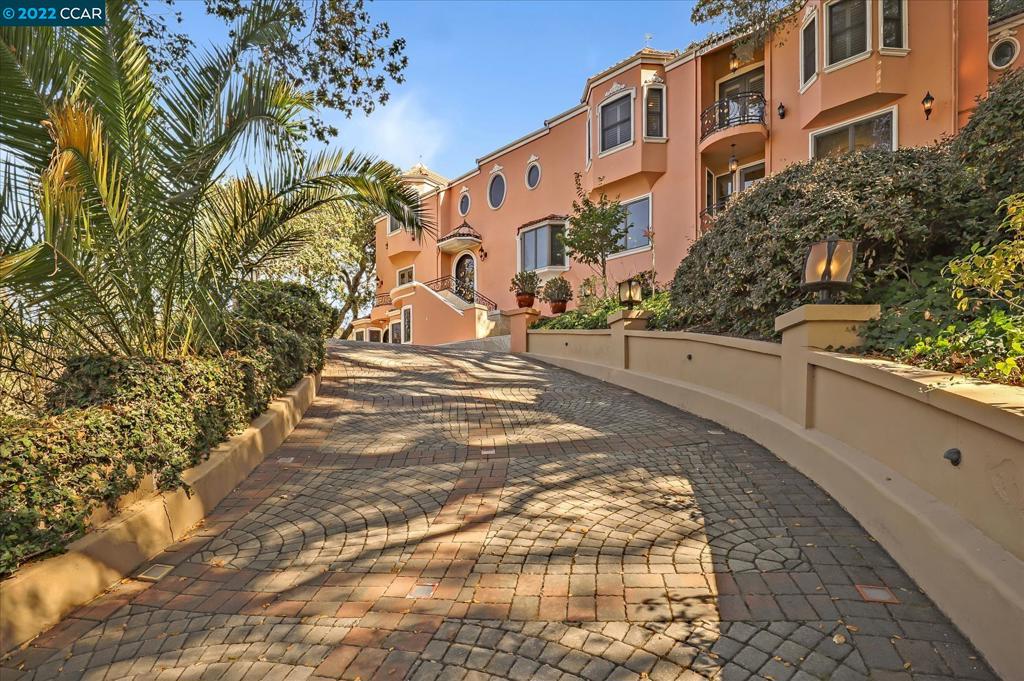Orinda CA home offered at $3,250,000
Call Lisa DiNoto Group at (909)921-2544 to see this home.
Designer Showcase! Elite Orinda Union & Acalanes School Districts! Prestigious Address! Stunning Architecture-Feels like a European Vacation but w/all the Modern Conveniences. Clive Christian Design Elements. Chef Appointed Kitchen. Guest Quarters: Au pair, In-law, Extended Stays or Airbnb Capabilities. Entertainer's Delight-Pool Pavilion & Outdoor Kitchen. Orinda Union School District: Orinda Intermediate rated #70 in CA. Middle Schools (usnews.com 2021) & 4 Elementary Schools 10/10 test scores (Greatschools.org). Miramonte High, in the Acalanes School District rates 10/10 Test Scores (Greatschools.org). City Pride in Restored Art Deco Theater Downtown & CA Shakespeare Theater. Location! Location! Walking Distance to Downtown, Easy Access to Fwy, BART, Minutes to SF, Napa Valley, Lake Tahoe, Carmel, Yosemite. Private & Serene. Fantastic Weather Year Round. Shown by appointment only via https://calendly.com/thealmaroteam/showing-at-oakwood - Offers Wednesday, 3pm. Thank you! Views: Ridge
Primary Features
Interior
External
Location
Additional
Financial
Zoning Info
Based on information from CARETS as of Thursday, April 18th, 2024 09:47:27 AM. The information being provided by CARETS is for the visitor's personal, noncommercial use and may not be used for any purpose other than to identify prospective properties visitor may be interested in purchasing. The data contained herein is copyrighted by CARETS, CLAW, CRISNet MLS, i-Tech MLS, PSRMLS and/or VCRDS and is protected by all applicable copyright laws. Any dissemination of this information is in violation of copyright laws and is strictly prohibited.
Any property information referenced on this website comes from the Internet Data Exchange (IDX) program of CRISNet MLS and/or CARETS. All data, including all measurements and calculations of area, is obtained from various sources and has not been, and will not be, verified by broker or MLS. All information should be independently reviewed and verified for accuracy. Properties may or may not be listed by the office/agent presenting the information.
Contact - Listing ID 41012255
