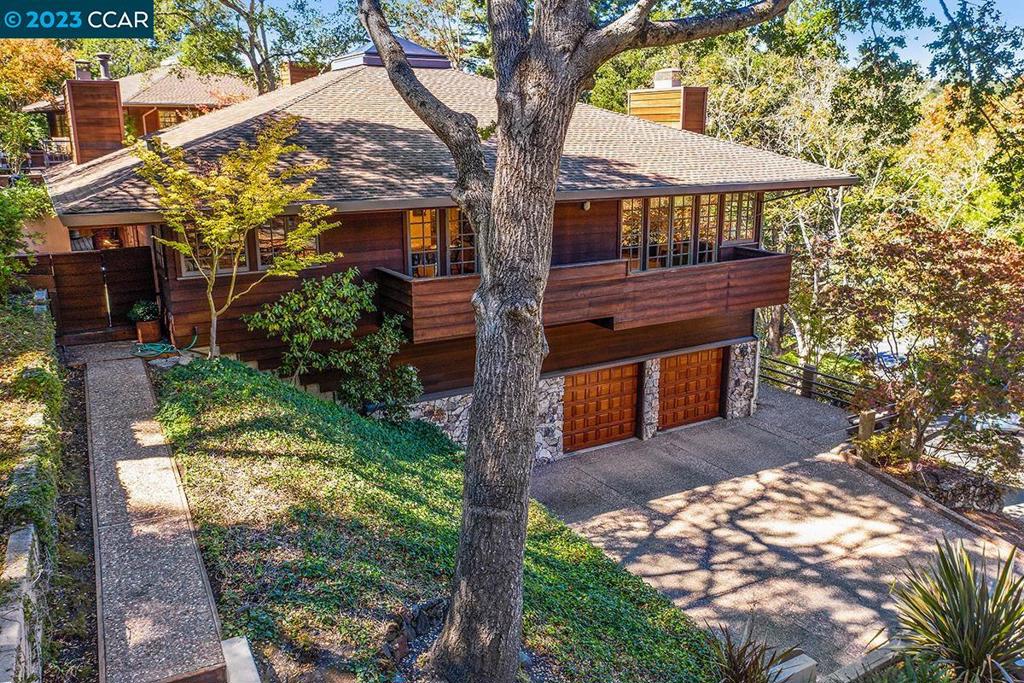Orinda CA home offered at $3,095,000
Call Lisa DiNoto Group at (909)921-2544 to see this home.
With multiple entertaining spaces, a floating bridge, and distinctive architectural styling, this is truly a one-of-a-kind home in Orinda’s desirable Sleepy Hollow neighborhood. Designed by noted Bay Area architect, Beverley Thorne, this home captures his modernist designs and use of heavy steel framework. The home’s wood siding, large windows, and wrap-around balconies blend into the hillside to create an airy, yet private ambience among the towering redwoods and oak trees. Enter through the light-filled stairway atrium, which includes access to a wood-paneled office and full bath on the ground floor, a perfect work-from-home set up or multi-generational living space. Up the stairs reveals an open living room with access to the formal dining room, chef’s kitchen and family room – each with vaulted ceilings and paned French doors to the patios. The home’s signature feature is a glass-sided bridge way that leads to the bedroom wing featuring a spacious primary suite and four more secondary bedrooms.
Primary Features
Interior
External
Location
Additional
Financial
Zoning Info
Based on information from CARETS as of Thursday, April 18th, 2024 05:14:20 PM. The information being provided by CARETS is for the visitor's personal, noncommercial use and may not be used for any purpose other than to identify prospective properties visitor may be interested in purchasing. The data contained herein is copyrighted by CARETS, CLAW, CRISNet MLS, i-Tech MLS, PSRMLS and/or VCRDS and is protected by all applicable copyright laws. Any dissemination of this information is in violation of copyright laws and is strictly prohibited.
Any property information referenced on this website comes from the Internet Data Exchange (IDX) program of CRISNet MLS and/or CARETS. All data, including all measurements and calculations of area, is obtained from various sources and has not been, and will not be, verified by broker or MLS. All information should be independently reviewed and verified for accuracy. Properties may or may not be listed by the office/agent presenting the information.
Contact - Listing ID 41016724
