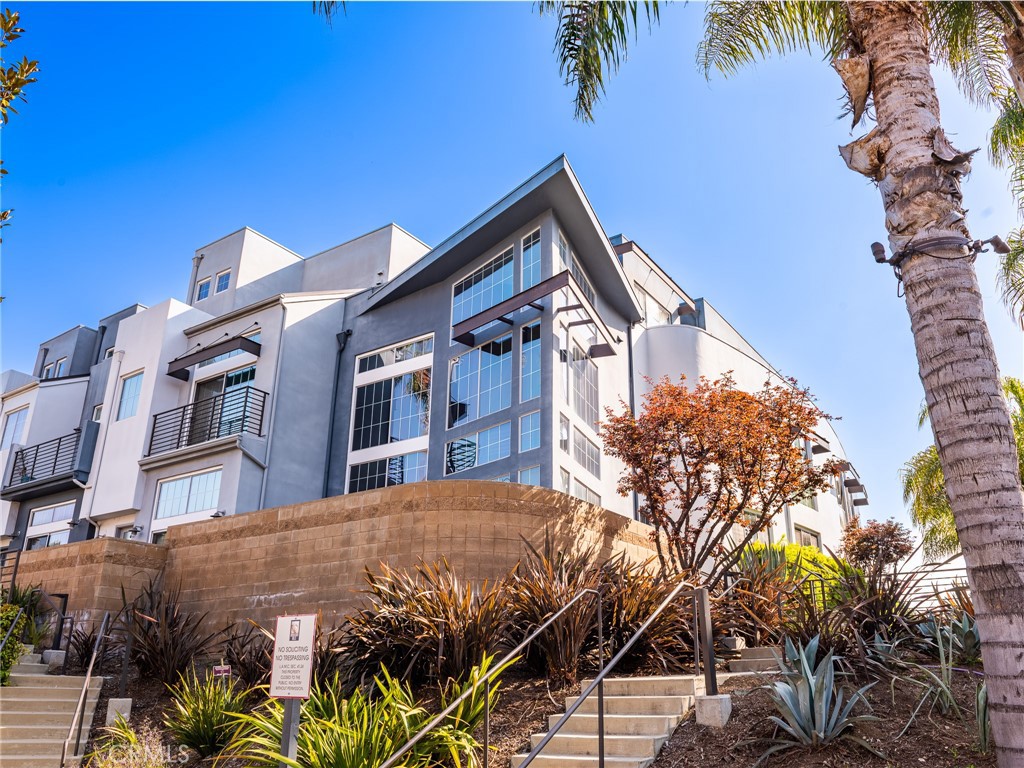Playa Vista CA home offered at $1,560,000
Call Lisa DiNoto Group at (909)921-2544 to see this home.
Don’t miss your chance at this stunning corner townhome with incredibly ceilings and its own private entrance. Experience resort-style living in this beautiful 2 bed 3.5 bath multi-level townhouse in the coveted Bridgeway Mills community in Playa Vista! Venture inside to discover an abundance of light throughout the first floor from towering south and west-facing windows complete with ceramic tint, balanced by the exposed ductwork, open beams, and tasteful wood flooring. The living room flows nicely to the open concept kitchen, which is an absolute culinary haven, featuring stainless steel appliances, a spacious pantry, and Caesarstone counters with a custom island. The second floor leads into a private den/loft with custom shades installed for privacy. The colossal master bedroom boasts high ceilings and shaded windows along the wall; it also includes a spacious walk-in closet as well as a wonderful master bathroom with a dual vanity, and separate tub and shower. The third floor is not closed off but works like a second bedroom, it has its own en-suite full bathroom along with access to a large deck/patio with a fireplace and views of the sunset. Private 3-car garage includes numerous upgrades such as smart garage control, large workout mirror, an abundance of storage shelves and closets, Rhino rack for a surf board or kayak, multiple hooks for bikes, additional refrigerator, permitted Tesla charger, and as well as a huge separate space for laundry. Home also includes security system with remote timers for lights, and Nest smart thermostat, Ring cameras and doorbell. Open floorplan is ideal for families, or for professionals with a short commute to Silicon Beach. Convenient access to restaurants, shops, theater, and schools. This unit includes access to Playa Vista’s offering of The Resort and The Centerpointe Club. Each features around 25,000 sqft of indoor and outdoor spaces, including multiple pools, gyms, screen room, business center, and conference rooms, along with sports courts, dog parks, multiple trails, free shuttles dedicated to Playa Vista Communities, and around-the-clock security! Check out the 3D Tour!
Primary Features
Interior
External
Location
Additional
Financial
Zoning Info
Based on information from CARETS as of Tuesday, April 16th, 2024 09:02:09 AM. The information being provided by CARETS is for the visitor's personal, noncommercial use and may not be used for any purpose other than to identify prospective properties visitor may be interested in purchasing. The data contained herein is copyrighted by CARETS, CLAW, CRISNet MLS, i-Tech MLS, PSRMLS and/or VCRDS and is protected by all applicable copyright laws. Any dissemination of this information is in violation of copyright laws and is strictly prohibited.
Any property information referenced on this website comes from the Internet Data Exchange (IDX) program of CRISNet MLS and/or CARETS. All data, including all measurements and calculations of area, is obtained from various sources and has not been, and will not be, verified by broker or MLS. All information should be independently reviewed and verified for accuracy. Properties may or may not be listed by the office/agent presenting the information.
Contact - Listing ID AR23068529
