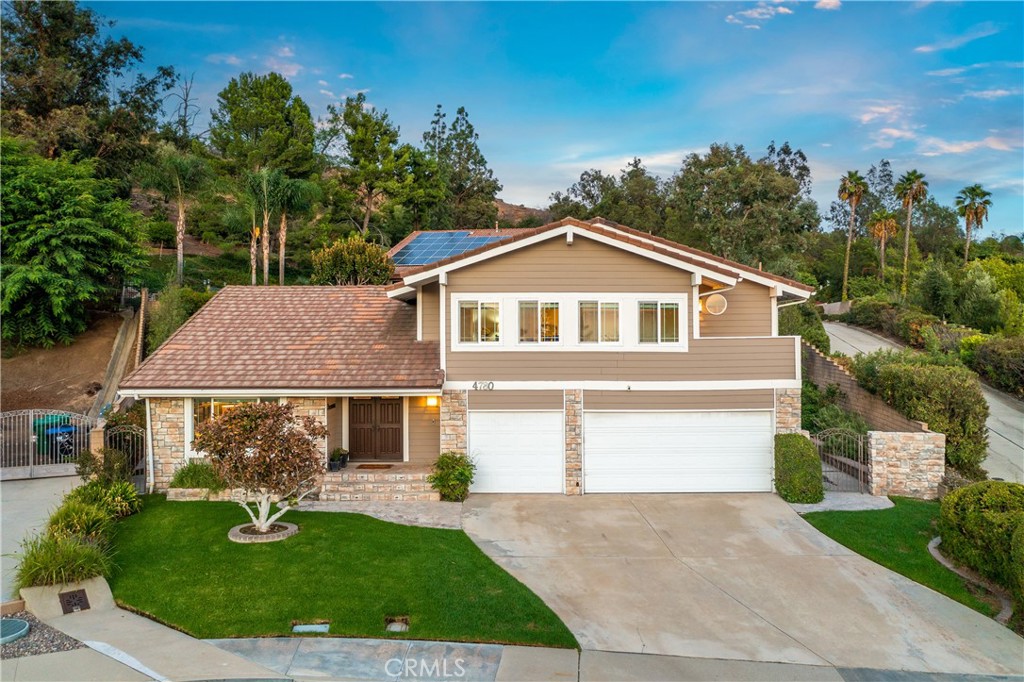La Verne CA home offered at $1,295,000
Call Lisa DiNoto Group at (909)921-2544 to see this home.
PRIVATE POOL HOME SITUATED ON A QUIET CUL-DE-SAC. Manicured front yard offers grass with a Japanese magnolia tree, planters, and stone facade on the front. Three steps lead up to the covered front porch and to double entry doors. The entry way offers tiled floors with an alabaster chandelier and vaulted ceilings that open to the living and dining rooms. The living room features a vaulted ceiling, acacia hardwood floors, a spanning window that overlooks the front yard, and a circle window up near the exposed beam on the ceiling. The dining room also offers rich hardwood floors, a chandelier, and a window that looks out to the backyard and pool. The kitchen features tiled floors, maple cabinetry with some glass uppers, tiled backsplash, Kenmore Elite stainless steel double oven and gas cooktop, Fisher & Paykal dishwasher drawers, a bay window overlooking the backyard, and a breakfast nook that is open to the family room. The family room offers tiled floors, a floor-to-ceiling, glass tiled fireplace, a built-in media niche, and French doors to the backyard. There is a spacious main floor bedroom with crown molding and wood shutters, a bathroom with dual sinks and a walk-in shower, and a laundry room with direct access to the attached three car garage. Upstairs you'll find double entry doors that open to a spacious primary bedroom offering vaulted ceilings, carpeted floors, a separate retreat area with balcony access, and an ensuite bathroom. The primary bathroom features dual sinks, a make-up vanity, a tiled walk-in shower with a glass enclosure, a tiled soaking tub, and a walk-in closet. There are two additional very spacious bedrooms upstairs, one with a balcony and built-in floor-to-ceiling bookshelves, as well as a bathroom with a tiled shower/soaking tub. The backyard offers a pebble finished pool and spa with glass tiled backsplash, paver decking, a grass area, stuccoed retaining walls with a beautifully landscaped hillside backdrop, and spacious side yards.
Primary Features
Interior
External
Location
Additional
Financial
Zoning Info
Based on information from CARETS as of Tuesday, April 16th, 2024 02:10:47 AM. The information being provided by CARETS is for the visitor's personal, noncommercial use and may not be used for any purpose other than to identify prospective properties visitor may be interested in purchasing. The data contained herein is copyrighted by CARETS, CLAW, CRISNet MLS, i-Tech MLS, PSRMLS and/or VCRDS and is protected by all applicable copyright laws. Any dissemination of this information is in violation of copyright laws and is strictly prohibited.
Any property information referenced on this website comes from the Internet Data Exchange (IDX) program of CRISNet MLS and/or CARETS. All data, including all measurements and calculations of area, is obtained from various sources and has not been, and will not be, verified by broker or MLS. All information should be independently reviewed and verified for accuracy. Properties may or may not be listed by the office/agent presenting the information.
Contact - Listing ID CV22202125
