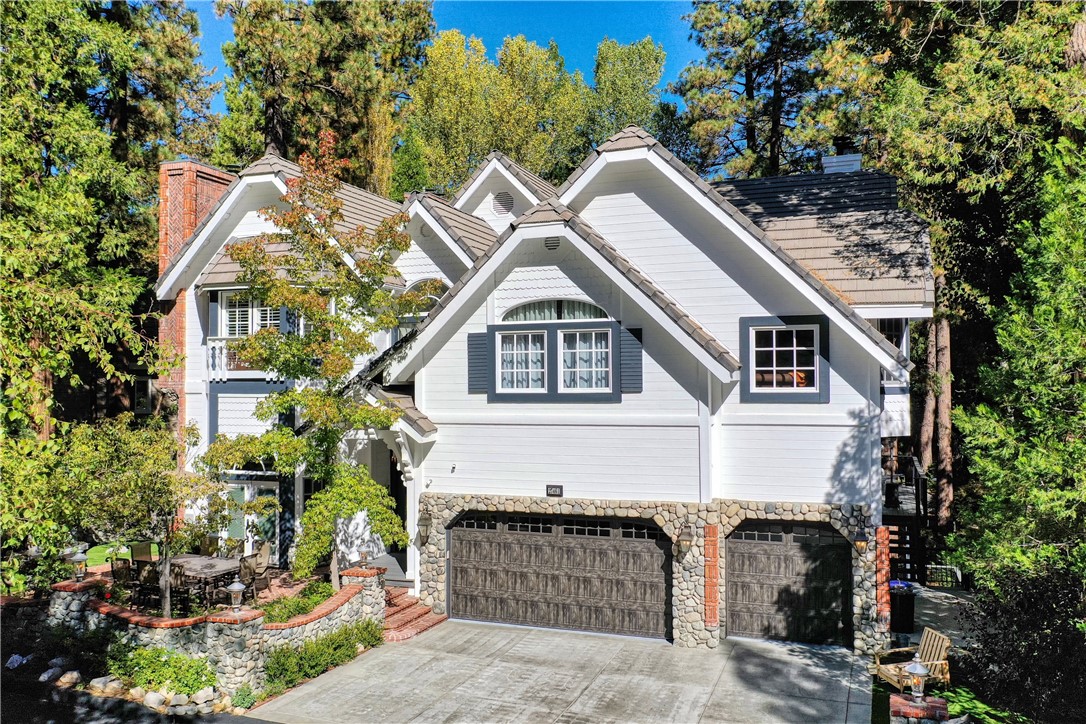Lake Arrowhead CA home offered at $2,995,000
Call Lisa DiNoto Group at (909)921-2544 to see this home.
* Stunning and Magical-This Meadow Shores home is Simply an Extreme Knock Out! Completely transformed from top to bottom with Custom quality Appointments. Every detail has been thought out! Enter Level into an Inspiring foyer that offers Gracious living spaces All on the Main Level for maximum Entertaining and Flow. All the Details are Elevated throughout - from Fixtures, to Flooring, Trim, Moldings, Mason work, Oversize Windows, Custom Doors and more. An Incredible Chef's Kitchen is Amazing with Full Functionality with 2 Dining areas and Breakfast Bar. The Multiple Common areas that blend seamlessly are Open to both the Front and Rear Outdoors Living areas. Truly Lakeside Living at It's Full Potential. The Five sizeable Bedrooms Incl a Primary Bedroom that's a world of it's own at approximately 1000 square feet consisting of the Spacious Bedroom with tall ceiling, a Den with pass through Fireplace, and well done bath with Soaking Tub. The ambiance in this home is the height of Mountain Living for full or secondary Lifestyles. Situated in one of Lake Arrowhead's most popular gated communities, Pride of Ownership speaks volumes for it's neighbors. To top it off, the Professionally Appointed Furnishings are Included per Seller inventory, and in addition, the nearby Boat Slip MBM 8, Slip 5 is included along with the 6 seater Golf Cart! Enjoy the Best of the Best with rare Turnkey Advantages, the wait and the work already done! Bring your Tooth Brush and not the Paint Brush and Begin Your Holiday Tradition in this Chic Classy Mountain Home.
Primary Features
Interior
External
Location
Additional
Financial
Zoning Info
Based on information from CARETS as of Thursday, April 18th, 2024 01:57:52 PM. The information being provided by CARETS is for the visitor's personal, noncommercial use and may not be used for any purpose other than to identify prospective properties visitor may be interested in purchasing. The data contained herein is copyrighted by CARETS, CLAW, CRISNet MLS, i-Tech MLS, PSRMLS and/or VCRDS and is protected by all applicable copyright laws. Any dissemination of this information is in violation of copyright laws and is strictly prohibited.
Any property information referenced on this website comes from the Internet Data Exchange (IDX) program of CRISNet MLS and/or CARETS. All data, including all measurements and calculations of area, is obtained from various sources and has not been, and will not be, verified by broker or MLS. All information should be independently reviewed and verified for accuracy. Properties may or may not be listed by the office/agent presenting the information.
Contact - Listing ID EV22222535
