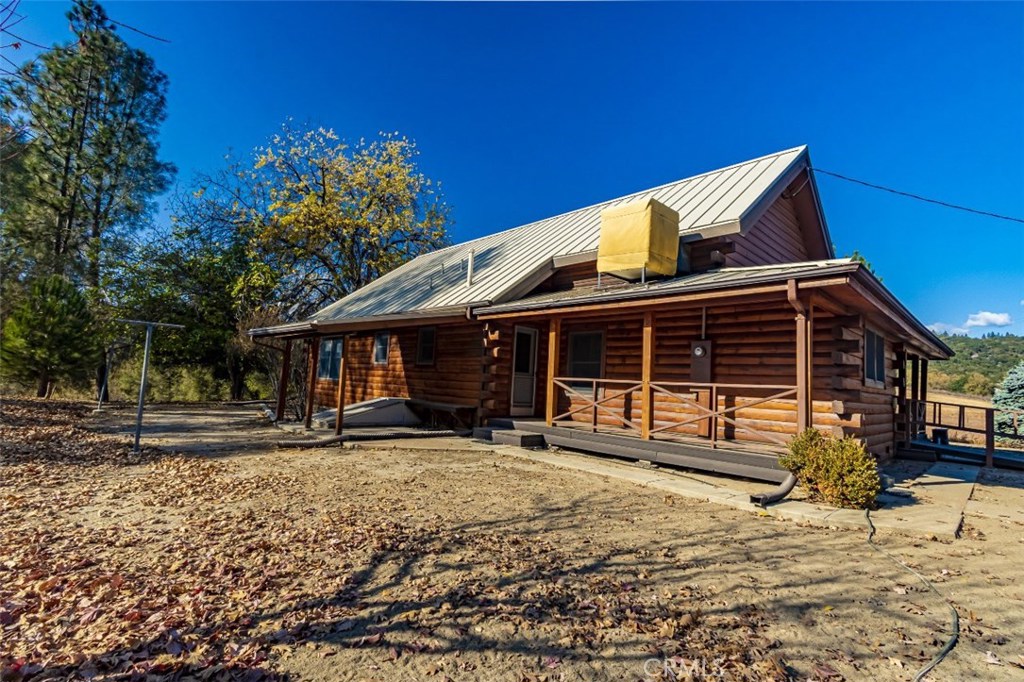Ahwahnee CA home offered at $725,000
Call Lisa DiNoto Group at (909)921-2544 to see this home.
Don’t miss out on this Northeastern Log home boasting 2398+/- sq. ft., 3 bedroom, 2 bath with wrap around deck, root cellar all on 58+ acres. Then you have your guest home built of Adobe stone that is 3 bedroom, 2 bath with 1600+/- sq. ft. and front and back covered patios. The property used to be an Apple Orchard, but could be turned into a new Apple orchard, Grape vineyards, horse and cattle ranch or an Air BnB dude ranch for those travelers wanting to board their horses etc. So many possibilities with this property. Not only are there 2 homes, there is a 40x60 pole barn, a 40x60 steel building with power, propane and a bathroom and multiple storage buildings that used to be used for cold storage and dry storage. There are 2 wells (1 is an artesian) on this property, 3 septic systems and water lines running throughout part of the property for irrigation that was used on the Apple orchard. Most of the farm tools, tractor, etc. go with the property. And so much more, so be sure to see this one in person!
Primary Features
Interior
External
Location
Additional
Financial
Zoning Info
Based on information from CARETS as of Tuesday, April 16th, 2024 11:14:05 AM. The information being provided by CARETS is for the visitor's personal, noncommercial use and may not be used for any purpose other than to identify prospective properties visitor may be interested in purchasing. The data contained herein is copyrighted by CARETS, CLAW, CRISNet MLS, i-Tech MLS, PSRMLS and/or VCRDS and is protected by all applicable copyright laws. Any dissemination of this information is in violation of copyright laws and is strictly prohibited.
Any property information referenced on this website comes from the Internet Data Exchange (IDX) program of CRISNet MLS and/or CARETS. All data, including all measurements and calculations of area, is obtained from various sources and has not been, and will not be, verified by broker or MLS. All information should be independently reviewed and verified for accuracy. Properties may or may not be listed by the office/agent presenting the information.
Contact - Listing ID FR20004084
