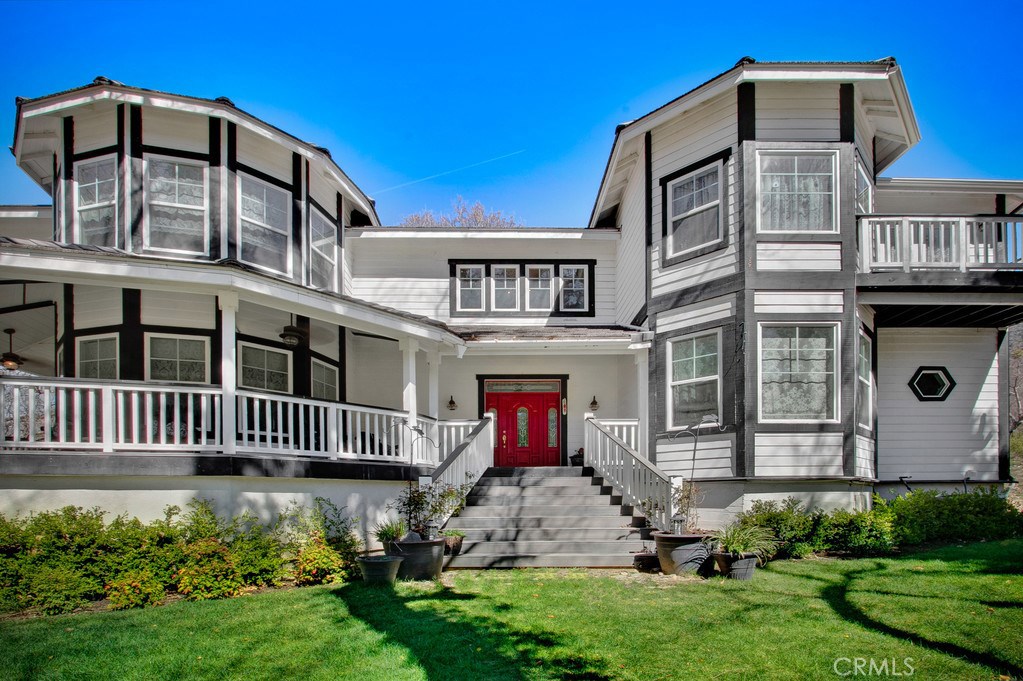Oak Glen CA home offered at $1,295,000
Call Lisa DiNoto Group at (909)921-2544 to see this home.
Peaceful Mountain Lifestyle Close to the City! Rooms, Views, Storage and So Much More….Located on a Private Road in the heart of the Oak Glen apple country. This home sits just above the Yuciapa and Beaumont cities giving you Freeway Access and all the Shopping Selection you need with the Peacefulness and Privacy of the Mountain Lifestyle. This stunning home was Made For Entertaining. All 3 floors have ample room and are perfectly laid out to accommodate any size family or party. The huge Basement area is complete with a Wine Cellar, Sauna and restroom. The main level is exquisite with 2 Fire Places, an Open Kitchen and a full bed and bathroom. The third floor features 4 additional bedrooms, all with Walk In Closets and in-room Full Bathrooms. Last, but certainly not least, is the Master which features it’s own fire place, Extra Large Closet, Dual Sinks and Vanity Area. This home has a wonderfully inviting feel. Come see this beauty and relax for a moment in the fresh mountain air. You really have to see it for yourself !
Primary Features
Interior
External
Location
Additional
Financial
Zoning Info
Based on information from CARETS as of Wednesday, April 17th, 2024 10:40:29 PM. The information being provided by CARETS is for the visitor's personal, noncommercial use and may not be used for any purpose other than to identify prospective properties visitor may be interested in purchasing. The data contained herein is copyrighted by CARETS, CLAW, CRISNet MLS, i-Tech MLS, PSRMLS and/or VCRDS and is protected by all applicable copyright laws. Any dissemination of this information is in violation of copyright laws and is strictly prohibited.
Any property information referenced on this website comes from the Internet Data Exchange (IDX) program of CRISNet MLS and/or CARETS. All data, including all measurements and calculations of area, is obtained from various sources and has not been, and will not be, verified by broker or MLS. All information should be independently reviewed and verified for accuracy. Properties may or may not be listed by the office/agent presenting the information.
Contact - Listing ID IV18093063
