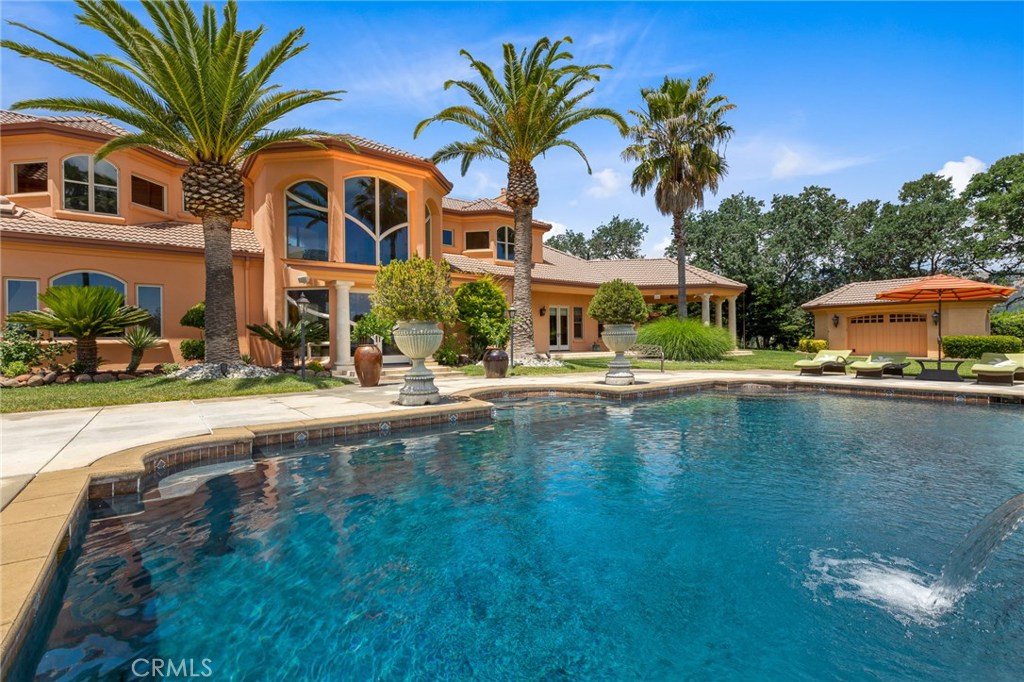Kelseyville CA home offered at $2,975,000
Call Lisa DiNoto Group at (909)921-2544 to see this home.
Extraordinary estate perched atop the Buckingham Peninsula. This rare estate home was custom built and designed by the sellers and renowned architect James McCalligan. Studded with a myriad of high quality finishes throughout, venetian plaster finishes, granite, tumbled marble, marble, copper, Australian eucalyptus floors and 3 alfresco ceiling paintings. This home is perfect for the discerning buyer who can appreciate attention to details and timeless design. Lake view layout throughout, with four spacious suites plus an attached, independent studio with kitchenette and private elevator. Don’t be distracted by the resort-like pool and miss the sauna & home theatre. This estate will captivate you with the beautiful panoramic lake and mountain views. No HOA, which gives you the option to host short term rentals or special events. With an ideal location only 45 min. from Calistoga. And a short drive from Braito's Marina, Konocti Resort & golf course, wineries/farms.
Primary Features
Interior
External
Location
Additional
Financial
Zoning Info
Based on information from CARETS as of Wednesday, April 17th, 2024 08:38:56 PM. The information being provided by CARETS is for the visitor's personal, noncommercial use and may not be used for any purpose other than to identify prospective properties visitor may be interested in purchasing. The data contained herein is copyrighted by CARETS, CLAW, CRISNet MLS, i-Tech MLS, PSRMLS and/or VCRDS and is protected by all applicable copyright laws. Any dissemination of this information is in violation of copyright laws and is strictly prohibited.
Any property information referenced on this website comes from the Internet Data Exchange (IDX) program of CRISNet MLS and/or CARETS. All data, including all measurements and calculations of area, is obtained from various sources and has not been, and will not be, verified by broker or MLS. All information should be independently reviewed and verified for accuracy. Properties may or may not be listed by the office/agent presenting the information.
Contact - Listing ID LC20117628
