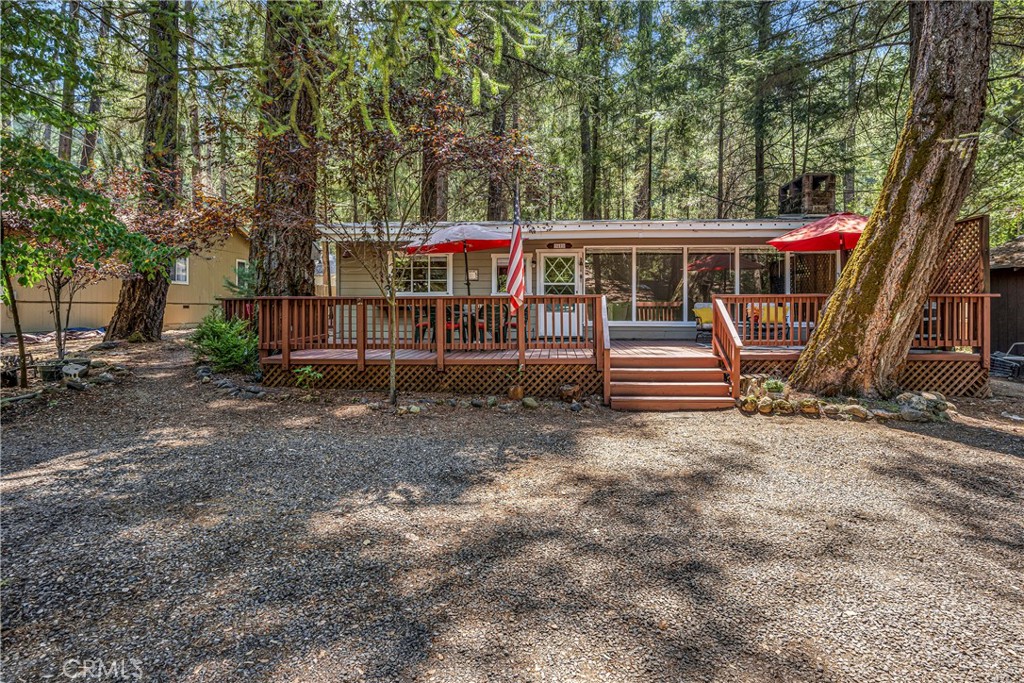Cobb CA home offered at $249,000
Call Lisa DiNoto Group at (909)921-2544 to see this home.
Very well maintained home on Cobb Mountain in a beautiful wooded setting. 2 large bedrooms one with updated laminate flooring, the other a cozy carpeted flooring and 1 full bathroom. Vaulted open beam ceilings in the living area and floor to ceiling windows to take in the forest views. Galley style kitchen with open beam ceilings, updated laminate flooring, stone countertops, and lovely cabinetry. The spacious front deck is perfect for relaxing or entertaining! Wolf 2 burner stove with cover included and sits on the side deck and is a great addition to your outdoor cooking! A detached shed behind the house for storage needs. Heating and A/c with separate remotes for each room. The community of Cobb is approximately 2 hours north of the Bay Area and 30 minutes to Napa County. Offering shopping, golf course, a member access fresh spring water fed pool, restaurants, and school. A short drive on a country road to Middletown for further amenities. Adjacent to Pine Grove resort and close to Pine Summit Resort to enjoy swimming. This property would make a great full time or part time residence!
Primary Features
Interior
External
Location
Additional
Financial
Zoning Info
Based on information from CARETS as of Thursday, April 18th, 2024 08:46:40 AM. The information being provided by CARETS is for the visitor's personal, noncommercial use and may not be used for any purpose other than to identify prospective properties visitor may be interested in purchasing. The data contained herein is copyrighted by CARETS, CLAW, CRISNet MLS, i-Tech MLS, PSRMLS and/or VCRDS and is protected by all applicable copyright laws. Any dissemination of this information is in violation of copyright laws and is strictly prohibited.
Any property information referenced on this website comes from the Internet Data Exchange (IDX) program of CRISNet MLS and/or CARETS. All data, including all measurements and calculations of area, is obtained from various sources and has not been, and will not be, verified by broker or MLS. All information should be independently reviewed and verified for accuracy. Properties may or may not be listed by the office/agent presenting the information.
Contact - Listing ID LC22181310
