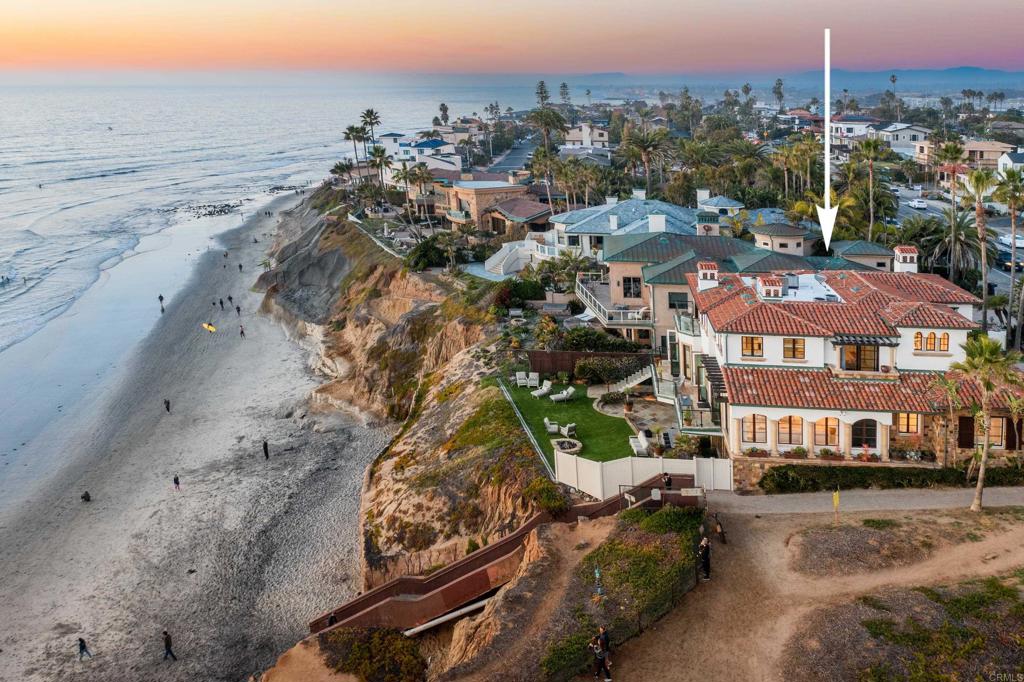Carlsbad CA home offered at $11,995,000
Call Lisa DiNoto Group at (909)921-2544 to see this home.
Reduced again.. 10/03/2023... BEYOND a Screaming Deal! Oceanfront Estate PLUS GUEST APARTMENT with newness, style, luxury & PERFECTION priced $2.25m UNDER the recent appraisal & the LEAST expensive property per square foot on the oceanfront from La Jolla to Carlsbad (at time of reduction). Straight out of Hollywood & perfectly configured for multi-generational living, the home features 5+Bedrooms (plus office, media & wine room)-a total of 5950sf including a 1000esf sumptuous ocean view Guest/Caretakers Apartment (separately alarmed with private access). This property has it ALL with luxury, newness, direct beach access (year-round), loads of parking & a .5 acre site protected by 73’ of sea-walled frontage and NO sand mitigation fee! The new owner will enjoy all the joys of a beachfront home without the hassle of remodeling/rebuilding. The envy of all and the epitome of what people picture when they think of Southern California living with basically two residences in a singular structure. Guests, staff, or caretakers can enjoy the spacious 1000esf lower-level ocean-view apartment offering a spacious bedroom suite, family room, second ¾ bath and wet bar. And the main residence provides for 4-bedrooms plus office, media and wine room complete with a luxurious elevator (accessible to all 3 levels) which provides for the equivalent of single-story living. Killer parking with 3-car garage plus 4 additional off-street parking spaces. Easy access to Palomar Airport (10min per Google) for jetsetters looking for a quick getaway. Rare to find “like-new”/already renovated on the oceanfront - the owner has gone through the home with a fine-tooth comb, upgrading/replacing and updating everything needed from mechanical & practical to window coverings, flooring, lighting, smart home system/Audio Visual components and more! Anything and everything that needed to be replaced or maintained has been done. Oceanfront living is fabulous anywhere BUT the breadth of view here is spectacular as it is sited next to state park land to the South, so your view extends for miles - one that few to no other properties in San Diego County enjoy. Open and airy with wonderful flow and numerous balconies that capture glorious whitewater views and incredible sunsets from virtually every room in the house, living here is like winning the lottery every day of your life! Better yet, the option is extended to purchase all of the luxurious furnishings/turnkey. At the listed price this is an incredible value under market - Seller says SELL!
Primary Features
Interior
External
Location
Additional
Financial
Zoning Info
Based on information from CARETS as of Thursday, April 18th, 2024 10:48:09 AM. The information being provided by CARETS is for the visitor's personal, noncommercial use and may not be used for any purpose other than to identify prospective properties visitor may be interested in purchasing. The data contained herein is copyrighted by CARETS, CLAW, CRISNet MLS, i-Tech MLS, PSRMLS and/or VCRDS and is protected by all applicable copyright laws. Any dissemination of this information is in violation of copyright laws and is strictly prohibited.
Any property information referenced on this website comes from the Internet Data Exchange (IDX) program of CRISNet MLS and/or CARETS. All data, including all measurements and calculations of area, is obtained from various sources and has not been, and will not be, verified by broker or MLS. All information should be independently reviewed and verified for accuracy. Properties may or may not be listed by the office/agent presenting the information.
Contact - Listing ID NDP2302514
