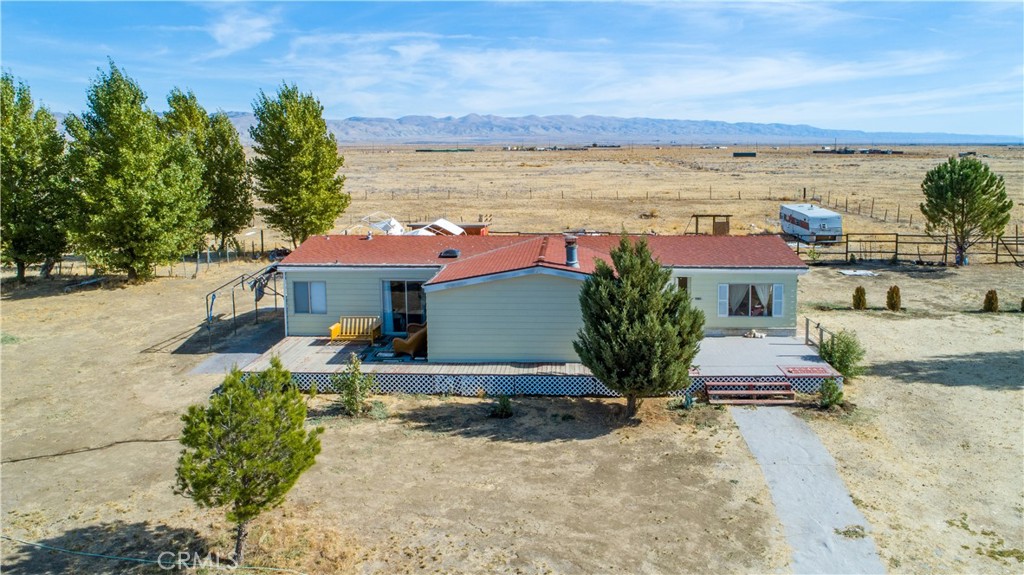13731
De Sabla Road,
Santa Margarita,
California
CA
93453
Sold For: $235,000
Listing ID: NS22234392
Price/SqFt:
$136.00
Status:
Closed
Sold Date:
1/17/2023
Bedrooms:
2
Bed
Total Baths:
2
Bath
Full Baths:
2
Bath
SqFt:
1,728
Sq Ft
Acres:
2.500
Acres
Year Built:
1979
Wanna get away? Own a move-in ready home with 2.5 acres of land in the beautiful California Valley. This is a 1728 sq. ft., 2 bedroom, 2 updated bathroom home with a newer HVAC, and newer roof. The property is fully fenced with a gated entrance. There is a deck for the entire front of the house and a spacious back patio recently constructed with pavers. As you enter the home, there is the first living room that opens to the dining room. There is also a second living room with a fire place. The kitchen has been updated with tile and the remainder of the house has been updated with laminate flooring. The primary bedroom has sliding door with access to front deck. The primary ensuite has double sink vanity and large tub with step entrance as well as separate walk-in shower. The second bedroom has share access to the second bathroom. In addition, there is a large laundry room with a built-in desk. The outdoor space is the perfect place to start your new dream garden. There is a drip water system through a portion on the perimeter as well as over 30 trees on the property. Located approximately 1 hour from Paso Robles, Atascadero, and San Luis Obispo.
Primary Features
County:
San Luis Obispo
Price/SqFt:
136
Property Sub Type:
Manufactured On Land
Property Type:
Residential
Year Built:
1979
Zoning:
RR
Interior
Appliances:
yes
Appliances:
Built-In Range, Water Heater
Bathrooms Full And Three Quarter:
2
Common Walls:
No Common Walls
Cooling:
yes
Cooling Type:
Central Air
Eating Area:
Area
Fireplace:
yes
Fireplace Features:
Family Room
Flooring:
Laminate, Tile
Heating:
yes
Heating Type:
Central
Laundry:
yes
Laundry Features:
Individual Room
Levels:
One
Living Area Source:
Other
Living Area Units:
Square Feet
Main Level Bathrooms:
2
Main Level Bedrooms:
2
Room Bathroom Features:
Bathtub, Shower, Shower in Tub, Double Sinks In Master Bath, Remodeled, Separate tub and shower, Soaking Tub, Upgraded, Walk-in shower
Room Type:
All Bedrooms Down, Bonus Room, Family Room, Laundry, Master Bathroom, Master Bedroom, Master Suite
Stories Total:
1
External
Electric:
Electricity - On Property
Lot Features:
2-5 Units/Acre, Lot Over 40000 Sqft, Rectangular Lot, Level, Sprinklers Drip System
Lot Size Area:
108900
Lot Size Source:
Assessor
Lot Size Square Feet:
108900
Patio:
yes
Patio And Porch Features:
Brick, Deck, Patio Open
Pool Features:
None
Private Pool:
no
Property Attached:
no
Roof:
Shingle
Sewer:
Conventional Septic
Sprinklers:
yes
View:
yes
View Type:
Mountain(s), Valley
Water Source:
Well
Location
Country:
US
High School District:
Atascadero Unified
MLS Area Major:
699 - Not Defined
Subdivision Name Other:
Carrizo Plains/California Valley
Additional
Additional Parcels:
no
Assessment Type:
Unknown
Assessments:
yes
Association:
no
Days On Market:
47
List Agent State License:
02059961
List Office State License:
00874459
Lot Size Units:
Square Feet
New Construction:
no
Number Of Units Total:
1
Parcel Number:
082151012
Structure Type:
Manufactured House
Utilities:
Electricity Connected, Propane, Sewer Connected, Water Connected
Year Built Source:
Other
Financial
Lease Considered:
no
Special Listing Conditions:
Standard
Tax Census Tract:
127.08
Tax Lot:
176
© 2024. The multiple listing data appearing on this website is owned and copyrighted by California Regional Multiple Listing Service, Inc. ("CRMLS") and is protected by all applicable copyright laws. Information provided is for the consumer's personal, non-commercial use and may not be used for any purpose other than to identify prospective properties the consumer may be interested in purchasing. All data, including but not limited to all measurements and calculations of area, is obtained from various sources and has not been, and will not be, verified by broker or MLS. All information should be independently reviewed and verified for accuracy. Properties may or may not be listed by the office/agent presenting the information. Any correspondence from IDX pages are routed to Realty Masters and Associates or one of their associates. Last updated Thursday, April 18th, 2024.
Based on information from CARETS as of Thursday, April 18th, 2024 05:14:20 PM. The information being provided by CARETS is for the visitor's personal, noncommercial use and may not be used for any purpose other than to identify prospective properties visitor may be interested in purchasing. The data contained herein is copyrighted by CARETS, CLAW, CRISNet MLS, i-Tech MLS, PSRMLS and/or VCRDS and is protected by all applicable copyright laws. Any dissemination of this information is in violation of copyright laws and is strictly prohibited.
Any property information referenced on this website comes from the Internet Data Exchange (IDX) program of CRISNet MLS and/or CARETS. All data, including all measurements and calculations of area, is obtained from various sources and has not been, and will not be, verified by broker or MLS. All information should be independently reviewed and verified for accuracy. Properties may or may not be listed by the office/agent presenting the information.
#IDX-primaryPhoto,#idx-details-header,#IDX-listingMediaLinks
Listed by: BernadetteCorona, DRE #02059961 from Century 21 Hometown Realty, Paso Robles Office 805-239-0021
{"page":"listing","idxID":"d025","listingID":"NS22234392","extra":"13731-De-Sabla-Road-Santa-Margarita-CA-93453","type":"detailsContact"}
