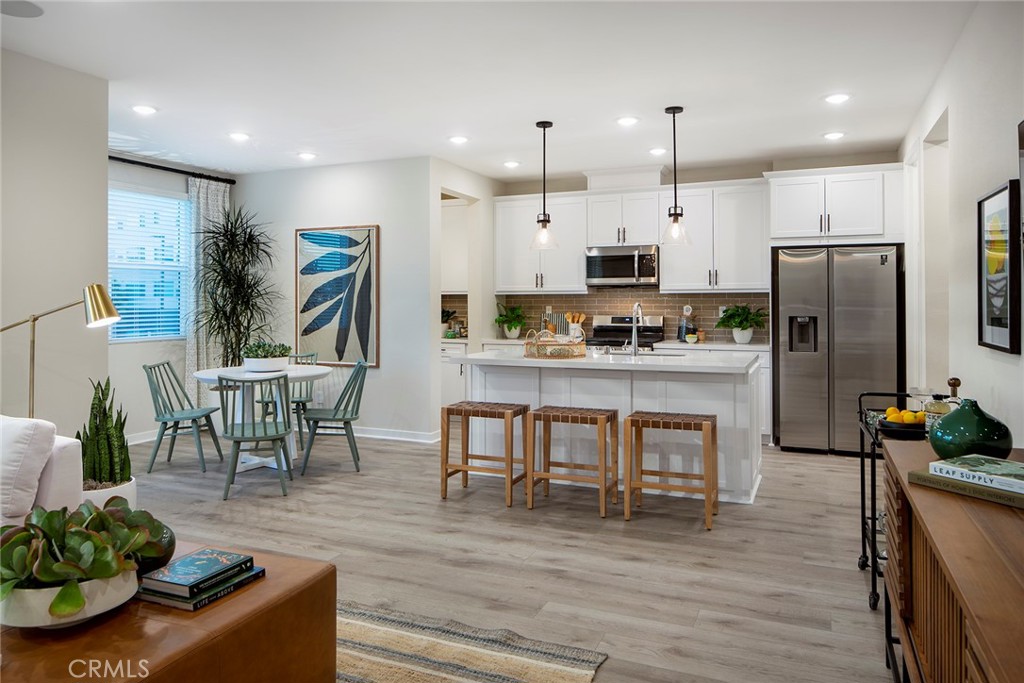Ontario CA home offered at $654,990
Call Lisa DiNoto Group at (909)921-2544 to see this home.
NEW CONSTRUCTION!! 1.1% TAX RATE!! DOWNSTAIRS BEDROOM!! Brand new, 3 bedroom, 3.5 bath, Townhome by The New Home Company has 1,654 of living space and is located conveniently close to shopping and entertainment. Our Plan 3 offers a downstairs first floor bedroom, that also works great as an office space, fitness room, or guest suite for extended family. The open kitchen and living area get lots of natural light and are complimented by contemporary upgrades and finishes including: White sand Quartz countertops with full decorative backsplash and LVP Flooring. Keep your home well stocked and organized with the spacious walk-in pantry. Stay on trend and connected with the included EVO home Tech package . The two car side by side garage includes over head storage racks. Gated community with common area fire pit, BBQ grill, and seating. Short walk to Target, The Toyota Arena and the new Eureka Burger!! Includes new home warranty.
Primary Features
Interior
External
Location
Additional
Financial
Zoning Info
Based on information from CARETS as of Thursday, April 18th, 2024 05:14:20 PM. The information being provided by CARETS is for the visitor's personal, noncommercial use and may not be used for any purpose other than to identify prospective properties visitor may be interested in purchasing. The data contained herein is copyrighted by CARETS, CLAW, CRISNet MLS, i-Tech MLS, PSRMLS and/or VCRDS and is protected by all applicable copyright laws. Any dissemination of this information is in violation of copyright laws and is strictly prohibited.
Any property information referenced on this website comes from the Internet Data Exchange (IDX) program of CRISNet MLS and/or CARETS. All data, including all measurements and calculations of area, is obtained from various sources and has not been, and will not be, verified by broker or MLS. All information should be independently reviewed and verified for accuracy. Properties may or may not be listed by the office/agent presenting the information.
Contact - Listing ID OC22098971
