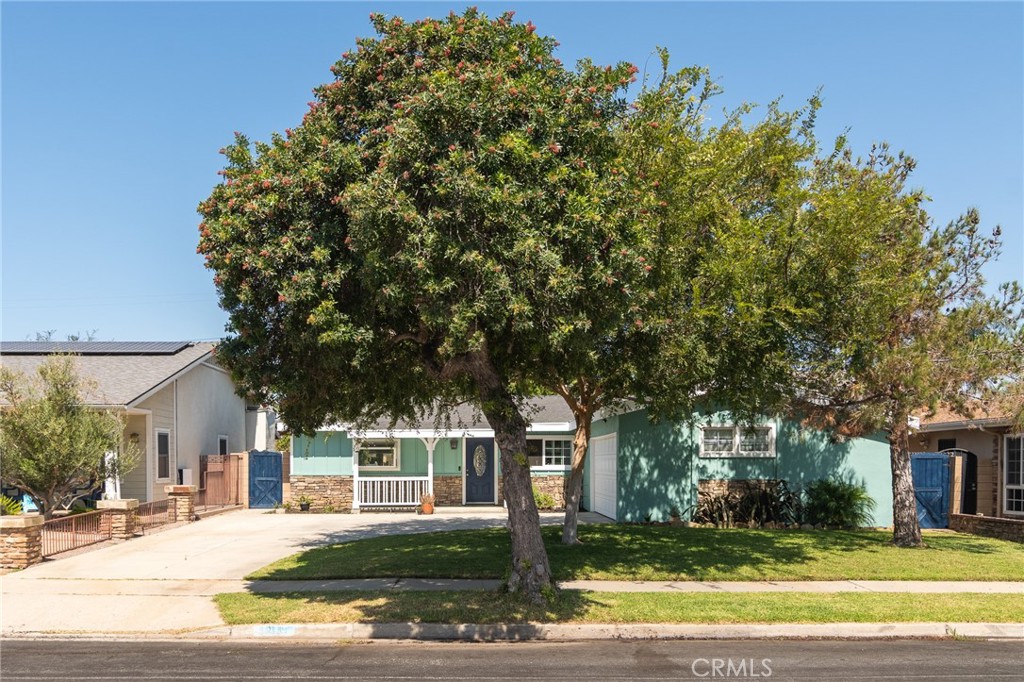Costa Mesa CA home offered at $1,300,000
Call Lisa DiNoto Group at (909)921-2544 to see this home.
This masterfully crafted estate has been flawlessly renovated using only the finest quality materials with world class craftsmanship and magnificent attention to detail. From the minute you enter you will appreciate every inch of this Estate that is meticulously maintained and perfectly positioned on an interior location. The sophisticated elegance draws on the time-honored architecture design and exemplifies the meaning of Luxury in this immaculate Single Story 3 bedrooms, two ½ bathrooms expanded Mesa Verde home with over 1900 sq ft. you will find an impeccably designed open floor plan with a warm and spacious feel. Stunning Chef's kitchen offers Quartz Counters, herringbone backsplash, Farmhouse sink, Kohler black faucet, custom cabinets, massive royal blue center island with bar seating, Imperial Stainless Stove, and all premium SS appliances, and walk-in pantry with frosted glass door. The kitchen opens to an inviting living and dining great room with skylight for tons of natural light, beamed ceilings, custom paint and French doors leading to your private minimal maintenance yard. Large master bedroom offers barn doors, Design Masters custom walk-in closet with built-ins, renovated master bathroom with intricate details throughout. Dual sinks, new toto toilets, custom Slate shower with three shower heads, heated floors, and new glass enclosure. A home that defines curb appeal with an interior that impresses even more! Additional recent upgrades include: Permitted bonus room, notched out roof line to create RV parking in driveway w/clean out, board and batten siding, new exterior paint, dual pane windows, re-piped with copper plumbing, upgrade 200 amp electrical panel for AC, 220 future electrical and gas line run for outdoor kitchen, entire home lined in plank vinyl floors, Recessed LED lighting, Dutch door, ceiling fans, CAT 5 and Smart home technology. Situated on a quiet tree lined street in an amazing neighborhood, steps to Smallwood Park, bike ride to the beach and the award-winning Newport-Mesa Schools
Primary Features
Interior
External
Location
Additional
Financial
Zoning Info
Based on information from CARETS as of Thursday, April 18th, 2024 06:15:19 PM. The information being provided by CARETS is for the visitor's personal, noncommercial use and may not be used for any purpose other than to identify prospective properties visitor may be interested in purchasing. The data contained herein is copyrighted by CARETS, CLAW, CRISNet MLS, i-Tech MLS, PSRMLS and/or VCRDS and is protected by all applicable copyright laws. Any dissemination of this information is in violation of copyright laws and is strictly prohibited.
Any property information referenced on this website comes from the Internet Data Exchange (IDX) program of CRISNet MLS and/or CARETS. All data, including all measurements and calculations of area, is obtained from various sources and has not been, and will not be, verified by broker or MLS. All information should be independently reviewed and verified for accuracy. Properties may or may not be listed by the office/agent presenting the information.
Contact - Listing ID OC22174813
