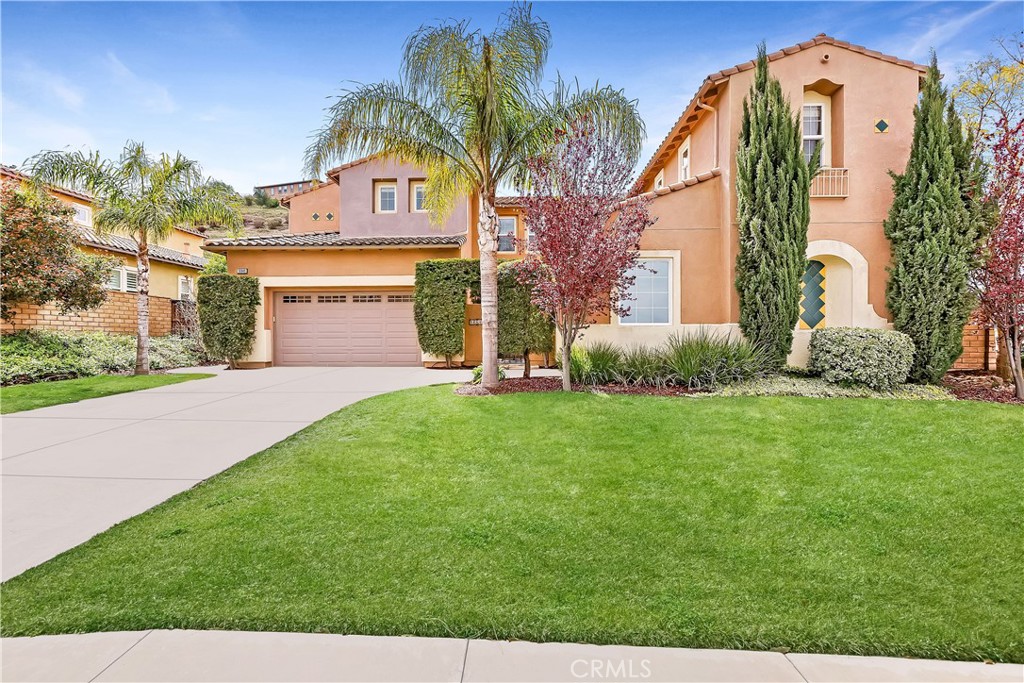Riverside CA home offered at $1,100,000
Call Lisa DiNoto Group at (909)921-2544 to see this home.
Welcome to the grand, corner lot-situated 5074 SqFt floor-plan in the exclusive hilltop community of Lake Hills Reserve. This elegant Executive Home with whole house fan and SOLAR OWNED (10 panels) greets you with a Private Courtyard w/ fireplace and sky high cathedral ceilings upon entry to the home along with brand new engineered wood floors and newly painted white walls for the perfect, warm balance. Adjacent to the entry is an Office (WHICH COULD ALSO BE USED AS A DOWNSTAIRS BEDROOM) with slider access to the Courtyard. Further into the home we have a fireplace-warmed Living Room with sky high ceilings and tall windows to showcase it as well as the Dining Room which has slider access to the Courtyard. The Kitchen with large island has granite slab counters, maple cabinets, and stainless appliances including huge built-in fridge with a Butler’s Pantry w/ stainless wine fridge as support. The Kitchen opens to the huge Family Room complete with fireplace and down the hall we have the Laundry complete with sink and extensive countertop for folding. Upstairs we have a huge Loft with city light views separating a large secondary bedroom with ensuite bathroom from the Jack & Jill bedrooms and the palatial Master complete with fireplace-warmed Retreat and private Balcony. The Master Bathroom offers a double vanity, soaking tub, standalone shower and a huge His & Hers walk-in closet. The backyard has ample landscaping all around with a putting green on the side of the home and stone steps up to a jacuzzi overlooking it all Situated on a vast expanse of 750 acres, the exclusive community of Lake Hills Reserve offers its residents an ideal mountaintop locale removed from city life, yet close to Riverside’s many cultural and educational amenities and near the shopping attractions of Tyler Mall, Riverside Plaza, and Dos Lagos. In addition to the hiking, stunning sunsets, the quiet, and panoramic mountaintop views in this patrol-guarded community, residents enjoy a private residents club including a swimming pool, playground, park, an open-air fireplace pavilion, and the HIGHLY rated Lake Hills Elementary School. This is an ideal location for commuters as the 91 FWY & Metro-link are both close by. Are you ready for the Lake Hills Reserve lifestyle…?
Primary Features
Interior
External
Location
Additional
Financial
Zoning Info
Based on information from CARETS as of Monday, April 15th, 2024 09:09:29 PM. The information being provided by CARETS is for the visitor's personal, noncommercial use and may not be used for any purpose other than to identify prospective properties visitor may be interested in purchasing. The data contained herein is copyrighted by CARETS, CLAW, CRISNet MLS, i-Tech MLS, PSRMLS and/or VCRDS and is protected by all applicable copyright laws. Any dissemination of this information is in violation of copyright laws and is strictly prohibited.
Any property information referenced on this website comes from the Internet Data Exchange (IDX) program of CRISNet MLS and/or CARETS. All data, including all measurements and calculations of area, is obtained from various sources and has not been, and will not be, verified by broker or MLS. All information should be independently reviewed and verified for accuracy. Properties may or may not be listed by the office/agent presenting the information.
Contact - Listing ID OC23039550
