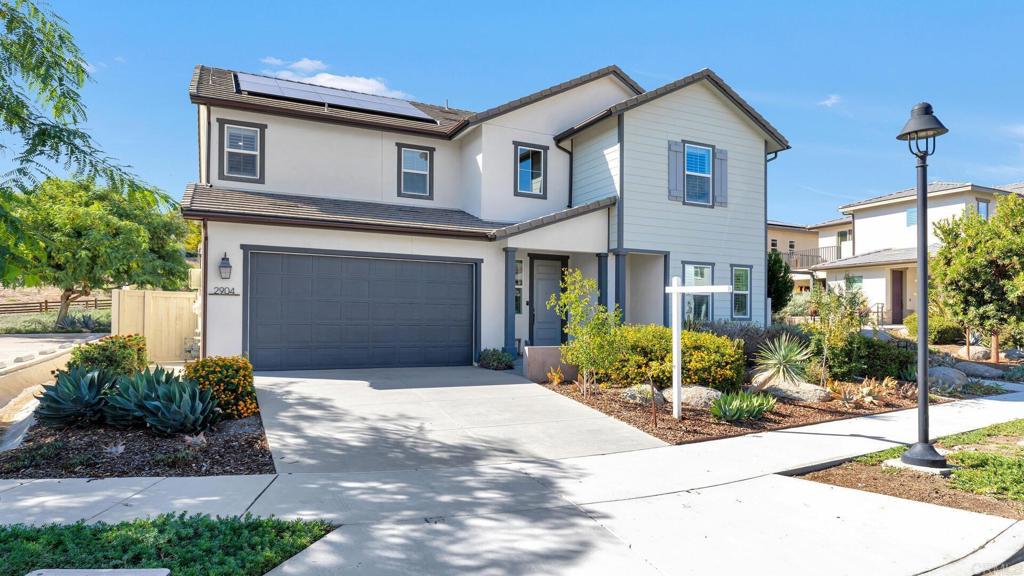Escondido CA home offered at $1,249,000
Call Lisa DiNoto Group at (909)921-2544 to see this home.
Former model home with first level guest suite in Harmony Grove Village. Cavalli neighborhood home is highlighted by 4 bedrooms, 3.5 bathrooms, loft, end lot adjacent to the community pool, owned solar, upgraded flooring throughout, master suite with private balcony, quartz counters, full kitchen back splash, walk-in pantry, tankless water heater, plantation shutters, Alexa connected devices, Honeywell thermostats, second level laundry room with big basin sink, massive wood accent wall up the stairs and into the loft, extended flagstone patio, California Room with television, built in barbeque, dog run, artificial turf, and mountain views. First level guest suite includes private entrance, upgraded flooring, living room w/ ceiling fan, recessed lighting, and plantation shutters, bathroom w/ walk-in shower, upgraded back splash, and tile flooring, refreshment center w/ sink, small refrigerator, upper storage cabinets, and counter space w/ upgraded back splash, bedroom w/ washer & dryer, recessed lighting, and plantation shutters. Kitchen includes upgraded flooring, large island w/ seating, big basin stainless steel sink, full tile back splash, recessed lighting, plantation shutters, walk-in pantry, and pendant lights. Large sliding doors brings in bright light to the great room. Large family room has upgraded flooring, plantation shutters, ceiling fan, and recessed lighting. Master bathroom includes tile flooring, soaking tub w/ cultured marble surround and upgraded back splash, floating mirrors, separate sinks w/ upgraded back splash, plantation shutters, floor-to-ceiling tile walk-in shower, and generous walk-in closet with mirrored door. Spacious master bedroom has walk-in closet, upgraded flooring, private balcony w/ mountain views, plantation shutters, and recessed lighting. Back yard boasts extended flagstone patio, built-in barbeque, built-in table & bench, artificial turf, dog run, California Room w/ wood accent ceiling, recessed lighting, ceiling fan, mount for TV, and gas fireplace, and mountain views. Front porch has flagstone pavers and private entrance to attached guest suite. Gorgeous, vaulted entry with upgraded stairs and custom floor to ceiling wood accent wall that goes up the staircase and into the loft. Loft has upgraded flooring, ceiling fan, plantation shutters, recessed lighting, and wood accent wall. Second level laundry room includes upgraded flooring, big basin sink, upgraded back splash, upper & lower storage cabinets, and counter space. Garage has epoxy flooring, 240-volt outlet for car charging station, tankless water heater, and two ceiling racks. Upstairs full bathroom has dual sinks, upgraded back splash, tile flooring, and upgraded glass shower door. Powder room has upgraded flooring, pedestal sink, floating mirror, and custom shelving unit. Downstairs coat closet. Harmony Grove Village is a master planned community with gorgeous mountain ridgeline views, multipurpose trails, gated pool for homeowners, dog and equestrian park, multiple private parks and the huge 4th of July Park (open to the public). The Grove is the perfect place to enjoy the outdoors- it includes the pool, jacuzzi, wading pool, barbeques, shaded tables, play structure and a covered lounge area with outdoor furniture and fireplace.
Primary Features
Interior
External
Location
Additional
Financial
Zoning Info
Based on information from CARETS as of Wednesday, April 17th, 2024 07:38:08 PM. The information being provided by CARETS is for the visitor's personal, noncommercial use and may not be used for any purpose other than to identify prospective properties visitor may be interested in purchasing. The data contained herein is copyrighted by CARETS, CLAW, CRISNet MLS, i-Tech MLS, PSRMLS and/or VCRDS and is protected by all applicable copyright laws. Any dissemination of this information is in violation of copyright laws and is strictly prohibited.
Any property information referenced on this website comes from the Internet Data Exchange (IDX) program of CRISNet MLS and/or CARETS. All data, including all measurements and calculations of area, is obtained from various sources and has not been, and will not be, verified by broker or MLS. All information should be independently reviewed and verified for accuracy. Properties may or may not be listed by the office/agent presenting the information.
Contact - Listing ID PTP2206596
