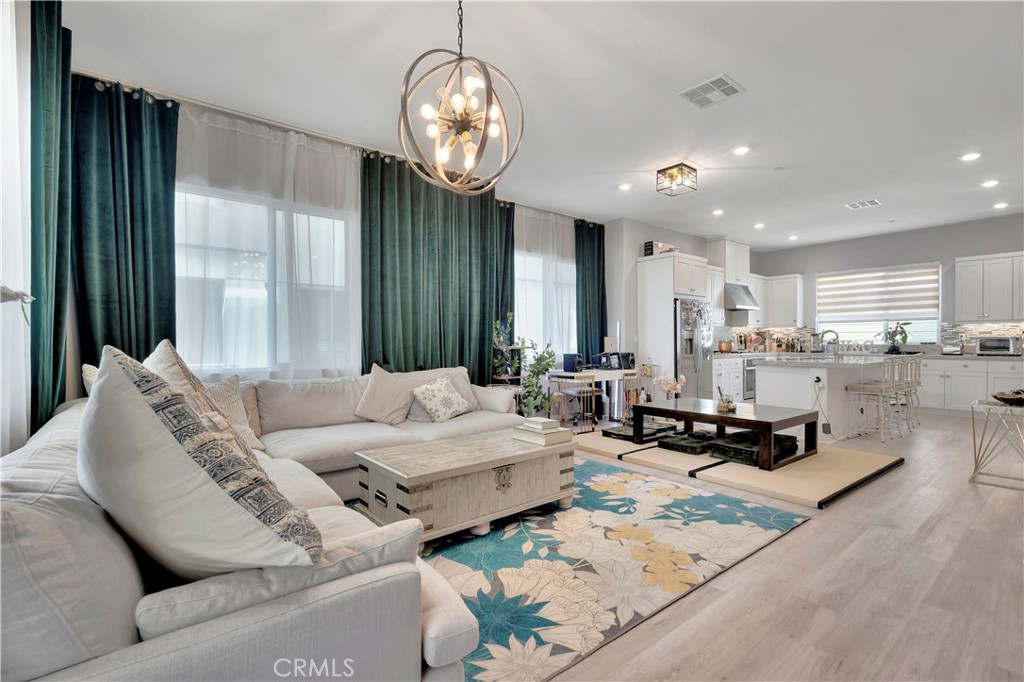Anaheim CA home offered at $965,000
Call Lisa DiNoto Group at (909)921-2544 to see this home.
Stunning new, three story Townhouse built just last year in Platinum Triangle. Step into your dream home. From the smart house features and appliances, to the custom built closet and luxurious finishes. This is what you have been looking for. Enter this 2193 sq.ft spacious home through a pleasant park located right in the front of the entrance and don?t forget to smile as the smart security system will capture it. The lock on the door is phone compatible and the garage can be opened and closed from any location. This townhome boasts 4 bedrooms and 3 and a half bathrooms along with a state of the art smart kitchen and a spacious open concept living room with a big balcony opening up to the views of the park and partial street view. You will be amazed by the beautiful design of the three floors, the overflowing amount of pantries and storage, the harmony of the colors and chandeliers and the perfect amount of natural light that the 10 feet ceilings hold. The top floor hosts the swoon worthy, broad master bedroom and bathroom that is adjacent to a one of a kind custom closet room that can also double as an office or bedroom. Walk through the hallway, passing a nicely situated laundry room to a guest room, right next to a double sink guest bathroom. Come downstairs to the second floor where you?ll find shining granite countertops and center island, stainless steel smart appliances with plenty of pantry and cooking space highlighted by unique backsplash. The open concept living room offers so much space, that you could have a 7-9 piece sofa, 70 inch TV, Japanese style dining table, a whole Dj booth and still have room for imagination. And last but not least, the bottom floor holds another bedroom with an in-suite bathroom and walk in closet and double entry from the 2 car garage or front door. The only new built property on the market in this highly desirable neighborhood on sale right now for a steal price! Make your move now!
Primary Features
Interior
External
Location
Additional
Financial
Zoning Info
Based on information from CARETS as of Thursday, April 18th, 2024 09:47:27 AM. The information being provided by CARETS is for the visitor's personal, noncommercial use and may not be used for any purpose other than to identify prospective properties visitor may be interested in purchasing. The data contained herein is copyrighted by CARETS, CLAW, CRISNet MLS, i-Tech MLS, PSRMLS and/or VCRDS and is protected by all applicable copyright laws. Any dissemination of this information is in violation of copyright laws and is strictly prohibited.
Any property information referenced on this website comes from the Internet Data Exchange (IDX) program of CRISNet MLS and/or CARETS. All data, including all measurements and calculations of area, is obtained from various sources and has not been, and will not be, verified by broker or MLS. All information should be independently reviewed and verified for accuracy. Properties may or may not be listed by the office/agent presenting the information.
Contact - Listing ID PW22236462
