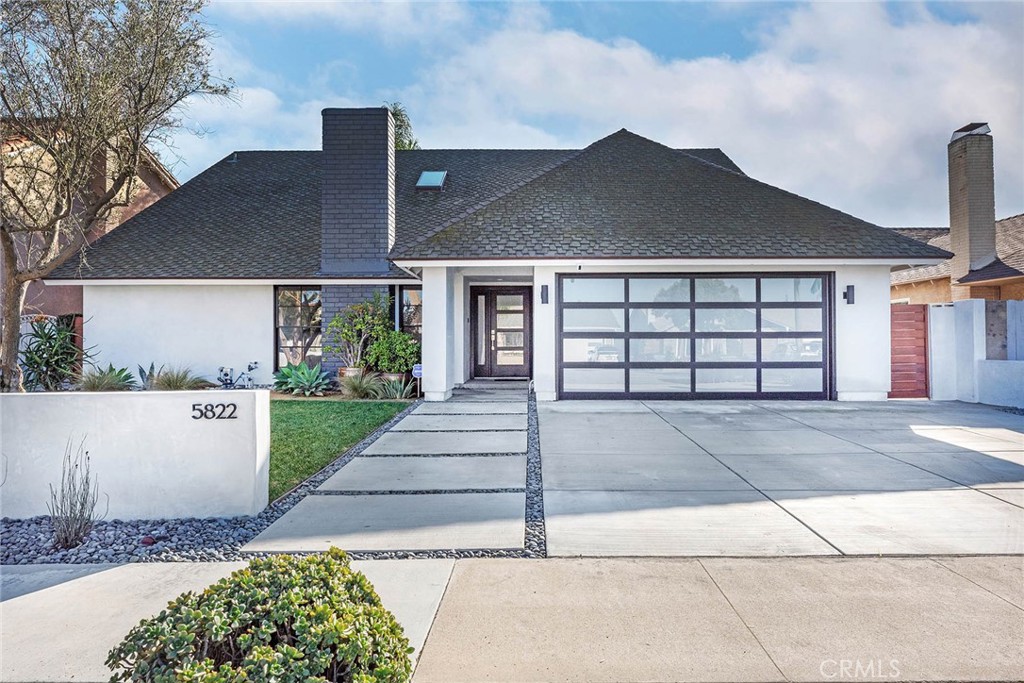Cypress CA home offered at $1,465,000
Call Lisa DiNoto Group at (909)921-2544 to see this home.
Rare opportunity to purchase this beautifully updated 2,850 sq ft, 4-bedroom, 3-bathroom home with a huge bonus/theatre room in this highly desired Cypress Greenbrook neighborhood on a quiet cul-de-sac street. The Cul-de-sac is connected to the neighborhood’s 22-acre Oak Knoll Park and Cypress Community Center. This home is also in walking distance to top ranked Cypress schools and prestigious Oxford Academy. The last house sold on this quiet street was in 2017. Impeccably updated, you’ll love the entry and living room with its 30-foot ceilings, the large kitchen that opens up to the family room and backyard, and the formal dining room. The home also has a convenient walk-in pantry, all the new interior and exterior doors and trim. Enjoy the newer 2-zone heating and air conditioning system, all-new venting and with an allergy filtration system, recessed lighting, new double-pane windows, glass closet doors in the bedrooms, custom window treatments, upgraded electrical panel and a new water heater. All three full bathrooms have been remodeled with thick glass shower doors, new vanities and hardware, raised ceilings, recessed lighting, custom stone and tile work and modern fixtures. The home has been re-piped with Pex plumbing throughout. Further upgrades include solar panels and beautiful wide-plank oak flooring downstairs. The exterior of this recently remodeled home showcases a flat stucco finish and new professionally designed hardscaping and landscaping throughout, including drought tolerant plants, landscape lighting, WiFi-controlled sprinkler and drip system, decomposed granite, a craned-in 70-year old olive tree to the front yard, a new tiled outdoor shelf, an outdoor gas fire pit, a gas powered BBQ, and a fountain along with 7 additional mature trees, including the backyard’s centerpiece Hass Avocado tree, complete this entertainer’s dream. The master suite is conveniently located downstairs, along with 2 other bedrooms and a hall bathroom. Upstairs is the 4th bedroom and 3rd bathroom and a huge bonus room, currently used as a home theater. You will not lack for storage as this home has 4 attic spaces and a finished garage. This neighborhood has quick access to 405, 91, 22 and 605 freeways for an easy commute to just about anywhere in LA and Orange County.
Primary Features
Interior
External
Location
Additional
Financial
Zoning Info
Based on information from CARETS as of Tuesday, April 16th, 2024 12:14:50 PM. The information being provided by CARETS is for the visitor's personal, noncommercial use and may not be used for any purpose other than to identify prospective properties visitor may be interested in purchasing. The data contained herein is copyrighted by CARETS, CLAW, CRISNet MLS, i-Tech MLS, PSRMLS and/or VCRDS and is protected by all applicable copyright laws. Any dissemination of this information is in violation of copyright laws and is strictly prohibited.
Any property information referenced on this website comes from the Internet Data Exchange (IDX) program of CRISNet MLS and/or CARETS. All data, including all measurements and calculations of area, is obtained from various sources and has not been, and will not be, verified by broker or MLS. All information should be independently reviewed and verified for accuracy. Properties may or may not be listed by the office/agent presenting the information.
Contact - Listing ID PW23003405
