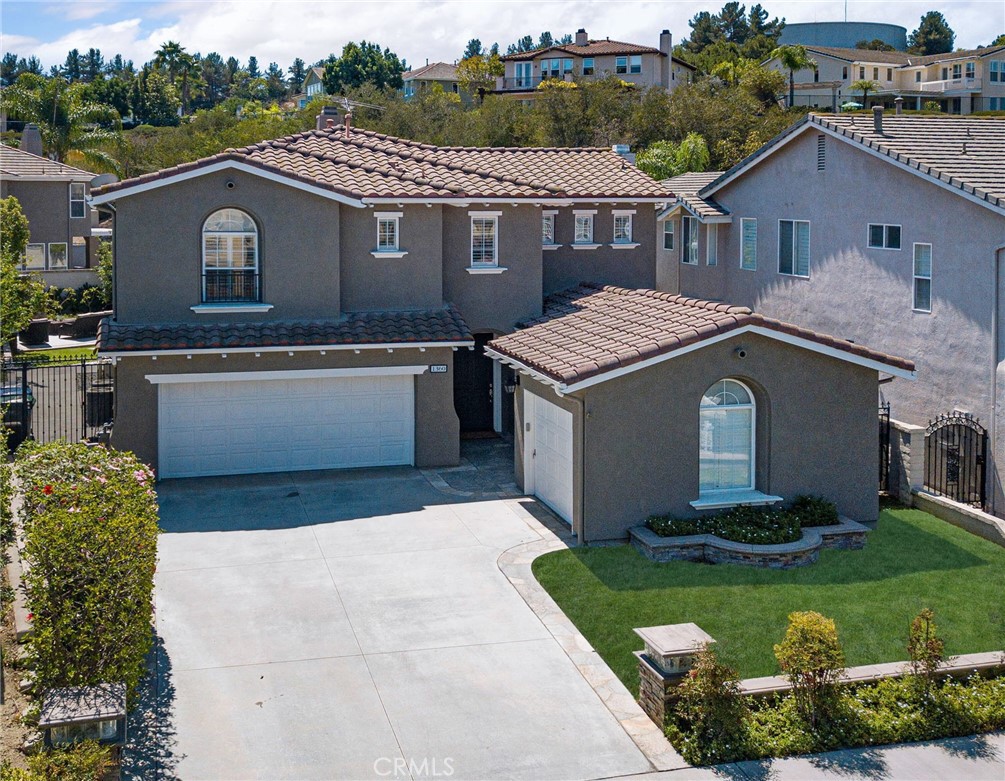La Habra CA home offered at $1,599,000
Call Lisa DiNoto Group at (909)921-2544 to see this home.
Unrivaled Prestige of Incomparable Luxury! Inside the gated hillside enclave of Westridge stands a stunning home that encapsulates the grace & beauty of sophisticated architectural masterpieces. The complete renovation with approx $250K worth of upgrades in both indoor living space & outdoor area has transformed the home into a masterful showcase of traditional design fused seamlessly w/ modern functionality. The entryway immediately astounds you w/ the sheer grandeur of the living room crowned by a majestic soaring ceiling. The expansive, light-filled interior exudes the understated luxury characterized by resplendent Provenza engineered hardwood floors t/o the first floor. A crystal chandelier adds a touch of timeless glamour to the dining room while LED recessed lights provide ambient illumination t/o the house. Custom built shelving & a romantic fireplace in the family room (adjacent to the living room) gives an intimate vibe that inspires you to build memories as you make this home your own. A fabulous kitchen remodel features an imposing 10 ft. island w/ resurfaced cabinetry & fireclay farmhouse sink, quartz countertops, Italian marble backsplash & energy efficient stainless steel appliances. Use the ergonomically designed downstairs BR as a home office if you wish, and pamper yourself in the newly remodeled first floor bathroom furnished w/ lavish Italian Carrara marble tile floor, Thassos marble shower floor & porcelain subway tile surrounds, quartz countertop & high-end fixtures. Walk up the grand sweeping stairway covered with Monsato Nylon to the tranquil bedrooms on the second floor entirely clad in the soft, plush texture of top-of-the-line Shaw carpeting. Brand new ceiling fans give the rooms an airy feel while new 3M window film filters & Norman wood 3.5 inch shutters on every window of the house provide privacy. The second floor bathrooms are marked by Italian Calacatta marble tile floor, quartz countertops, spa w/ jets, bubbles, lights & scent sprayer, GRAFF hardware, Kohler toilets & sinks, Thassos marbled shower floor & porcelain subway tile surrounds. Outdoors, two stately patios, custom built fireplace, a manicured garden dotted w/ vibrant greenery & alluring blooms & sparkling pool & spa provide a delightful alfresco backdrop for quiet interludes or glamorous entertaining. Other upgrades include Alumawood patio covers, outdoor & landscape lighting, epoxy floor coating in the garage & new alarm system that covers every point of entry.
Primary Features
Interior
External
Location
Additional
Financial
Zoning Info
Based on information from CARETS as of Wednesday, April 17th, 2024 07:38:08 PM. The information being provided by CARETS is for the visitor's personal, noncommercial use and may not be used for any purpose other than to identify prospective properties visitor may be interested in purchasing. The data contained herein is copyrighted by CARETS, CLAW, CRISNet MLS, i-Tech MLS, PSRMLS and/or VCRDS and is protected by all applicable copyright laws. Any dissemination of this information is in violation of copyright laws and is strictly prohibited.
Any property information referenced on this website comes from the Internet Data Exchange (IDX) program of CRISNet MLS and/or CARETS. All data, including all measurements and calculations of area, is obtained from various sources and has not been, and will not be, verified by broker or MLS. All information should be independently reviewed and verified for accuracy. Properties may or may not be listed by the office/agent presenting the information.
Contact - Listing ID RS22185537
