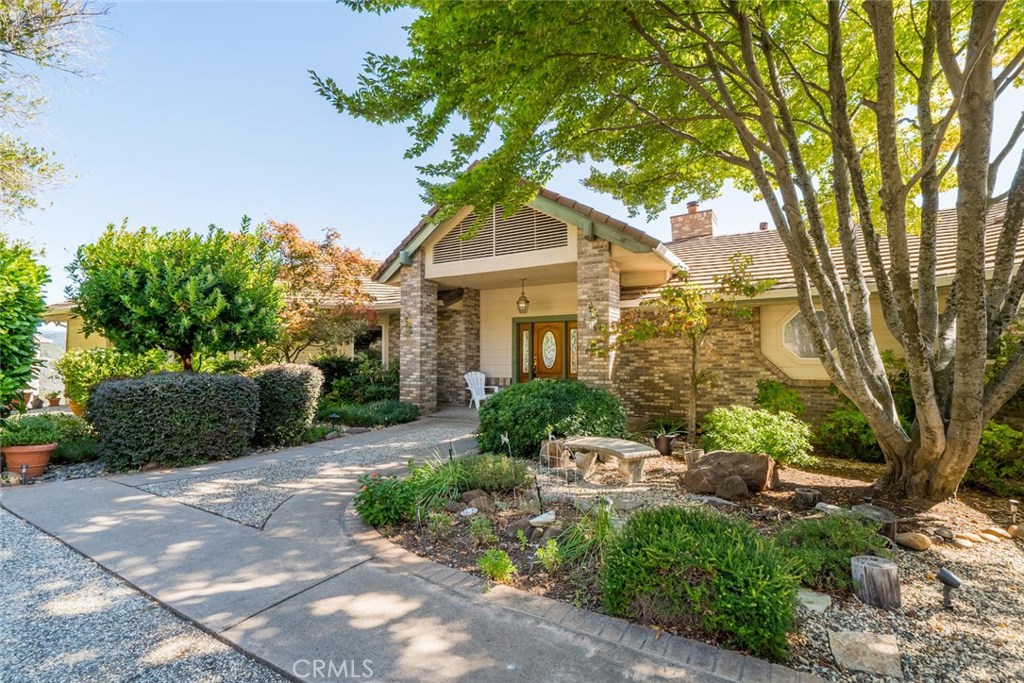14906
Eagle Ridge Drive,
Forest Ranch,
California
CA
95942-9707
Sold For: $599,000
Listing ID: SN20040942
Price/SqFt:
$208.13
Status:
Closed
Sold Date:
5/06/2021
Bedrooms:
4
Bed
Total Baths:
3
Bath
Full Baths:
2
Bath
Partial Baths:
1
Bath
SqFt:
2,878
Sq Ft
Acres:
0.540
Acres
Year Built:
1995
Just a few minutes drive up Hwy 32 you will find cooler temperatures and the most charming house perched on a cliff's edge with a million dollar view! Located in a small, quiet, gated community (with pool, 10x20 storage unit, & RV storage) you will thoroughly be impressed with this 4 bed/2.5 bath gem. All you have to do is walk through the front door and stand in the formal entryway to be captured by the view. The sunken living room with vaulted ceilings definitely set the tone and open floor plan guarantees everyone can be part of the conversation. The kitchen comes equipped with electric appliances, double sink, and quartz countertops...and cornered windows! There is formal dining room with glass cabinets. The master has a high ceiling and view. The master bath has a shower/jetted tub/double sink. All rooms are extra large. There is even a unique and smaller office nook and even a bonus room downstairs. And of course there is a patio with a view.
Primary Features
County:
Butte
Half Baths:
1
Price/SqFt:
208.13
Property Sub Type:
Single Family Residence
Property Type:
Residential
Year Built:
1995
Zoning:
PAC
Interior
Bathrooms Full And Three Quarter:
2
Common Walls:
No Common Walls
Cooling:
yes
Cooling Type:
Central Air
Fireplace:
yes
Fireplace Features:
Bonus Room, Living Room, Outside, Patio, Propane
Garage Spaces:
2
Heating:
yes
Heating Type:
Central
Laundry:
yes
Laundry Features:
Individual Room, Inside
Levels:
One
Living Area Units:
Square Feet
Main Level Bathrooms:
3
Main Level Bedrooms:
4
Room Type:
All Bedrooms Down, Bonus Room, Exercise Room, Formal Entry, Great Room, Laundry, Living Room, Main Floor Bedroom, Main Floor Master Bedroom, Master Suite, Walk-In Closet, Workshop
Stories Total:
1
External
Attached Garage:
yes
Lot Features:
Gentle Sloping, Landscaped, Lawn, Sprinklers In Front, Sprinklers On Side, Sprinklers Timer
Lot Size Area:
23522
Lot Size Source:
Assessor
Lot Size Square Feet:
23522
Parking:
yes
Parking Features:
Boat, Built-In Storage, RV Access/Parking
Parking Total:
6
Pool Features:
Association, In Ground
Private Pool:
no
Property Attached:
no
Sewer:
Conventional Septic
Sprinklers:
yes
Uncovered Spaces:
4
View:
yes
View Type:
Bluff, Mountain(s), Valley
Water Source:
Private, Shared Well
Location
Country:
US
High School District:
Chico Unified
Additional
Additional Parcels:
no
Assessment Type:
None
Assessments:
no
Association:
yes
Association Amenities:
Pool, Outdoor Cooking Area, Maintenance Grounds, Other
Association Management Name:
Hignell Co.
Association Name:
Humboldt Highlands HOA
Days On Market:
405
List Agent State License:
01927715
List Office State License:
01920582
Lot Size Units:
Square Feet
New Construction:
no
Number Of Units Total:
25
Parcel Number:
063320005000
Structure Type:
House
Year Built Source:
Assessor
Financial
Association Fee:
180
Association Fee Frequency:
Monthly
Land Lease:
no
Lease Considered:
no
Special Listing Conditions:
Standard
Tax Census Tract:
16.00
Tax Lot:
5
© 2024. The multiple listing data appearing on this website is owned and copyrighted by California Regional Multiple Listing Service, Inc. ("CRMLS") and is protected by all applicable copyright laws. Information provided is for the consumer's personal, non-commercial use and may not be used for any purpose other than to identify prospective properties the consumer may be interested in purchasing. All data, including but not limited to all measurements and calculations of area, is obtained from various sources and has not been, and will not be, verified by broker or MLS. All information should be independently reviewed and verified for accuracy. Properties may or may not be listed by the office/agent presenting the information. Any correspondence from IDX pages are routed to Realty Masters and Associates or one of their associates. Last updated Thursday, April 18th, 2024.
Based on information from CARETS as of Thursday, April 18th, 2024 03:43:08 AM. The information being provided by CARETS is for the visitor's personal, noncommercial use and may not be used for any purpose other than to identify prospective properties visitor may be interested in purchasing. The data contained herein is copyrighted by CARETS, CLAW, CRISNet MLS, i-Tech MLS, PSRMLS and/or VCRDS and is protected by all applicable copyright laws. Any dissemination of this information is in violation of copyright laws and is strictly prohibited.
Any property information referenced on this website comes from the Internet Data Exchange (IDX) program of CRISNet MLS and/or CARETS. All data, including all measurements and calculations of area, is obtained from various sources and has not been, and will not be, verified by broker or MLS. All information should be independently reviewed and verified for accuracy. Properties may or may not be listed by the office/agent presenting the information.
#IDX-primaryPhoto,#idx-details-header,#IDX-listingMediaLinks
Listed by: BlakeAnderson, DRE #01927715 from Re/Max Pacific 619-977-8364
{"page":"listing","idxID":"d025","listingID":"SN20040942","extra":"14906-Eagle-Ridge-Drive-Forest-Ranch-CA-95942","type":"detailsContact"}
