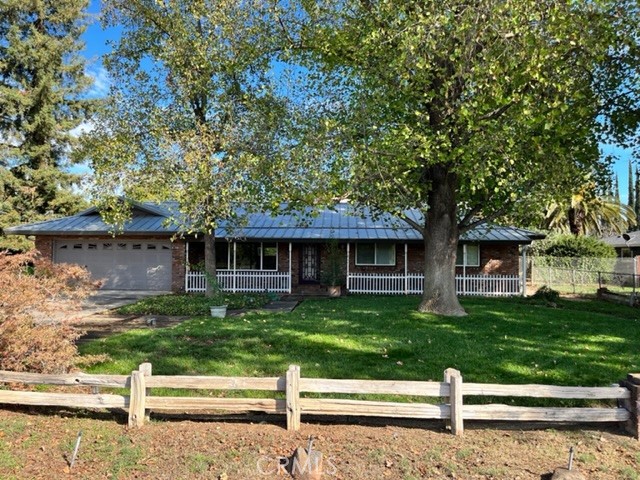Durham CA home offered at $656,000
Call Lisa DiNoto Group at (909)921-2544 to see this home.
Come and see this beautiful 3 bedroom, 2 bathroom ranch house with an abundance of storage space. The attached and detached garage/shop should be more than adequate to keep your cars, equipment and toys out of the weather, not to mention the 30 x 30 ft metal shop/building for working on projects, storage, etc. The property also has 2 RV ports that sit side by side with full hook ups. On top of that there is a 13ft x 30 ft building with fridge, stove and bathroom that can be used for man shack, she shed or whatever you desire. Pride of ownership and attention to detail are apparent in the updates that have been completed over the years with foresight at every turn. From the lifetime metal roof and R-40 insulation in the attic as well as the Low E windows perfect for sitting at the table inside looking over the beautifully landscaped backyard. This home has beautiful hardwood and laminate flooring, knotty pine ceilings and built in book cases. This property is spacious and has so much to offer! Take advantage of the fruit tree orchard and enjoy the lucious apricots, peaches, cherries, apples, plums, walnuts and lemons. The property provides privacy and is gated to the backyard and is ideal for dogs. Come see this country home before it's gone. The information contained herein has been obtained through sources deemed reliable but cannot be guaranteed as to its accuracy. Sq. ft., bed/baths, & lot size have been taken from public records. Buyer is advised to investigate all aspects of property to their satisfaction.
Primary Features
Interior
External
Location
Additional
Financial
Zoning Info
Based on information from CARETS as of Tuesday, April 16th, 2024 02:10:47 AM. The information being provided by CARETS is for the visitor's personal, noncommercial use and may not be used for any purpose other than to identify prospective properties visitor may be interested in purchasing. The data contained herein is copyrighted by CARETS, CLAW, CRISNet MLS, i-Tech MLS, PSRMLS and/or VCRDS and is protected by all applicable copyright laws. Any dissemination of this information is in violation of copyright laws and is strictly prohibited.
Any property information referenced on this website comes from the Internet Data Exchange (IDX) program of CRISNet MLS and/or CARETS. All data, including all measurements and calculations of area, is obtained from various sources and has not been, and will not be, verified by broker or MLS. All information should be independently reviewed and verified for accuracy. Properties may or may not be listed by the office/agent presenting the information.
Contact - Listing ID SN22211263
