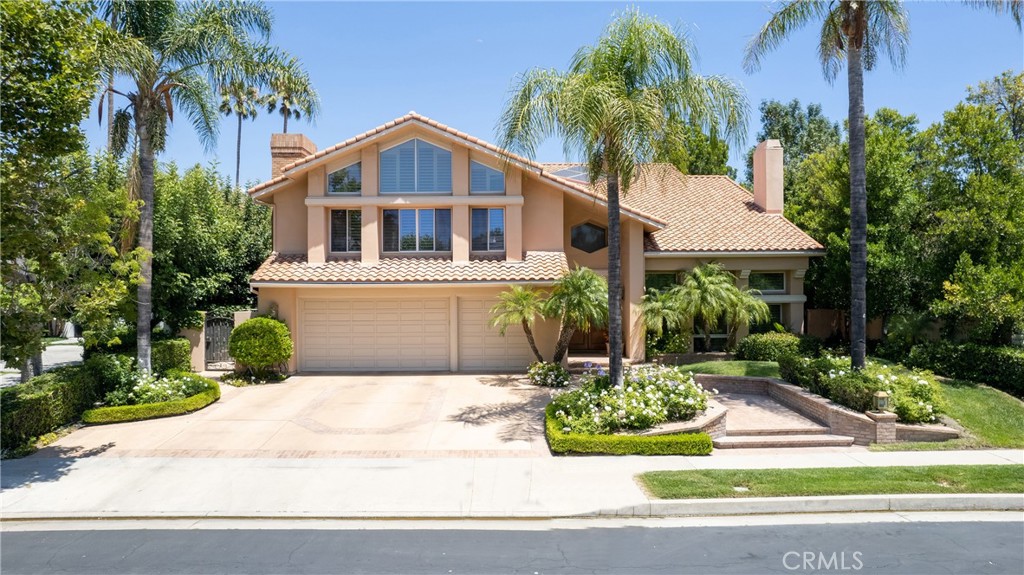Northridge CA home offered at $2,900,000
Call Lisa DiNoto Group at (909)921-2544 to see this home.
Welcome Home to the Prestigious Running Springs Estates Gated Community. Guarded behind 24hr Security, this 4Bed+6.5bath open floor plan estate boasts 6,100 SqFt of living space and 17,999 SqFt lot size perfect for entertainment. High cathedral style ceilings, sky lights, and custom marble stone throughout. Enter the property through a grand double door entrance that leads in to your dream home. Spacious formal living room and dining room to entertain guests. Chef style island kitchen amenities include 6 burner gas stove, grill, deep fryer, triple ovens (gas and electric), built in microwave, built in commercial style refrigerator/freezer, double Miele dishwashers, wine cellar fridge, and island breakfast counter space for dining. Kitchen opens up to second dining area and spacious family room with wet-bar, built in custom cabinetry, and marble fireplace. 2 bedrooms conveniently located on bottom floor, great for nanny or in-law suite. Down stairs bath includes steam sauna and dry sauna amenities as well. Expansive bonus room w/fireplace & wet-bar and 3rd bedroom located upstairs with custom built-in cabinetry and bath w/ steam sauna capability. Enormous Master Suite with private balcony overlooking your entertainers backyard and includes fireplace and separate office space/loft area, great for working remotely (or bring your contractors hat and add walls to make into private office). Master Suite bath includes soaking tub with skylight above for natural light, over-sized walk-in shower with steam sauna capability, privacy room for toilet, his/her sinks, ample cabinet space, stone counter tops, and massive His/Her walk-in closets w/AC/Heat. Entertainers backyard is setup resort-style with pebble style salt water pool/spa, covered patio dining area, full outdoor kitchen w/formal dining area, basketball court(sport court), pool house bath, and plenty of sitting space and lawn for your guests to enjoy. Close proximity to shopping and restaurants and fwy access and award winning schools. Don't miss out and come take a look today.
Primary Features
Interior
External
Location
Additional
Financial
Zoning Info
Based on information from CARETS as of Tuesday, April 16th, 2024 01:17:50 PM. The information being provided by CARETS is for the visitor's personal, noncommercial use and may not be used for any purpose other than to identify prospective properties visitor may be interested in purchasing. The data contained herein is copyrighted by CARETS, CLAW, CRISNet MLS, i-Tech MLS, PSRMLS and/or VCRDS and is protected by all applicable copyright laws. Any dissemination of this information is in violation of copyright laws and is strictly prohibited.
Any property information referenced on this website comes from the Internet Data Exchange (IDX) program of CRISNet MLS and/or CARETS. All data, including all measurements and calculations of area, is obtained from various sources and has not been, and will not be, verified by broker or MLS. All information should be independently reviewed and verified for accuracy. Properties may or may not be listed by the office/agent presenting the information.
Contact - Listing ID SR22124315
