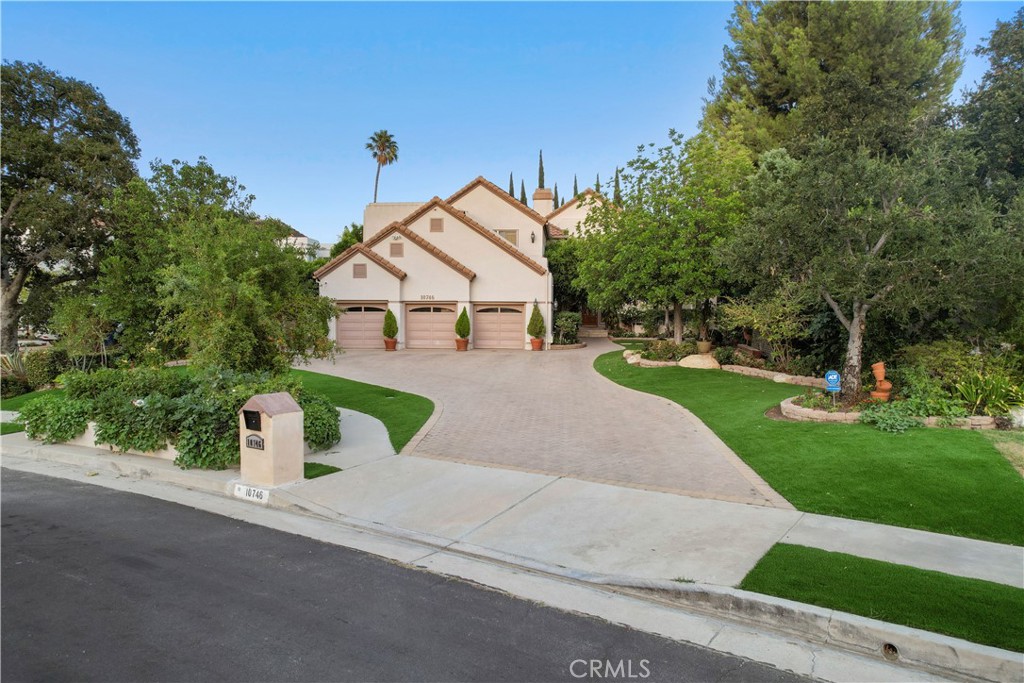Chatsworth CA home offered at $2,389,000
Call Lisa DiNoto Group at (909)921-2544 to see this home.
This is an Entertainers Heaven, 17000 sq/ft lot, secluded treed lot that offers sanctuary and privacy and a backyard paradise. Pool, Spa, Waterfalls, Fruit trees, Planting Preparation area, gated play area/dog run, with synthetic grass, covered patios for Dining, BBQing, relaxing with by the outdoor fireplace or relaxing in a hammock. The home has three 2nd floor balconies one off the Master Suite, two additional private balconies on the second floor. The Stone covered flooring in the foyer leads to the Dining, Kitchen, Family, Living rooms, outdoor amenities. The Kitchen has a center island, sink, trash compactor, gas cooktop, subzero, barstool seating and separate breakfast nook and small office desk for those who are creative thinkers. There is a formal dining area a with chandelier and recessed lighting. The family room has a fireplace and built-in cabinets, big screen tv for relaxing, there is a wet bar with ice maker and two wine coolers. The living room has high ceilings. The first level continues with a guest suite, separate laundry, pantry, office with built in cabinets, fireplace and patio balcony and a three-car garage that is eloquently decked out with a non-slip pebbled flooring. Additional driveway parking for several guests. The second level can be accessed through the main staircase and there is a back stairwell. The 2nd floor consists of master suite, interior sitting room, back yard second floor balcony, master bath, double sinks, Jacuzzi tub, steam shower, walk-in closet. Three additional bedroom in suites, two additional balconies and a bonus room (original owner added as a music room but not recorded the builders sq/ft). Home has custom lighting, security system, solar system and drought tolerant synthetic grass in the front of the home to lower your grass watering needs.
Primary Features
Interior
External
Location
Additional
Financial
Zoning Info
Based on information from CARETS as of Wednesday, April 17th, 2024 06:37:24 PM. The information being provided by CARETS is for the visitor's personal, noncommercial use and may not be used for any purpose other than to identify prospective properties visitor may be interested in purchasing. The data contained herein is copyrighted by CARETS, CLAW, CRISNet MLS, i-Tech MLS, PSRMLS and/or VCRDS and is protected by all applicable copyright laws. Any dissemination of this information is in violation of copyright laws and is strictly prohibited.
Any property information referenced on this website comes from the Internet Data Exchange (IDX) program of CRISNet MLS and/or CARETS. All data, including all measurements and calculations of area, is obtained from various sources and has not been, and will not be, verified by broker or MLS. All information should be independently reviewed and verified for accuracy. Properties may or may not be listed by the office/agent presenting the information.
Contact - Listing ID SR22173901
