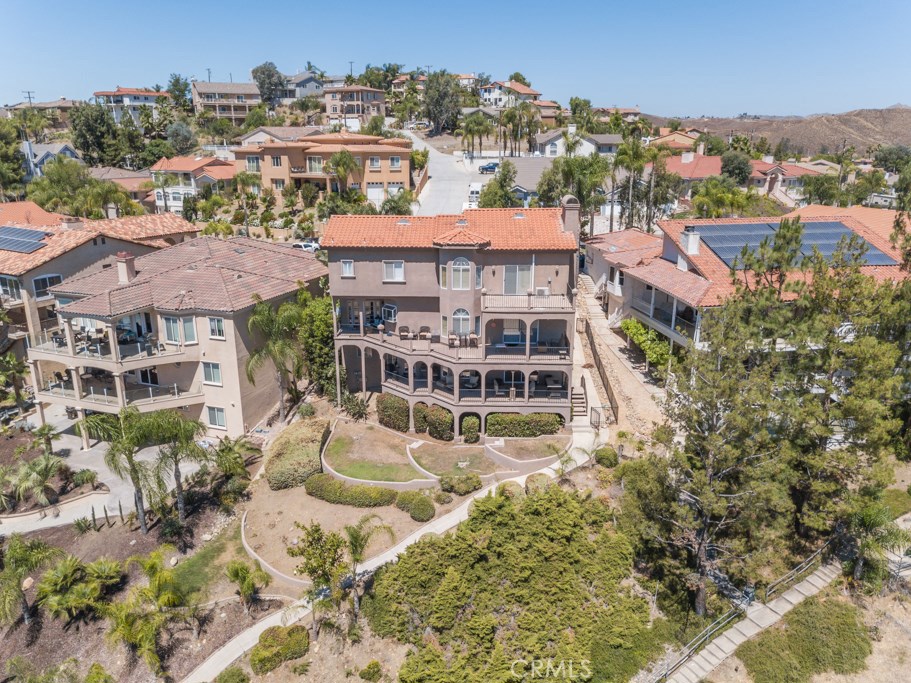Canyon Lake CA home offered at $1,125,000
Call Lisa DiNoto Group at (909)921-2544 to see this home.
**SELLER MOTIVATED** Turnkey and Fully Upgraded (over $150,000 in upgrades) Waterfront Luxury Home located in the gated community of Canyon Lake. Situated on one of Canyon Lake's most prestigious streets and Bass Cove overlooking Sierra Park. Enter into your 4 bedroom (plus full separate suite on third level) 4 bathroom breathtaking home with a sunken in living room equipped with plantation shutters, new paint, crown molding, designer carpet and travertine flooring. The main living level has a mother in law suite with own bathroom and laundry room. The kitchen has been completely upgraded with custom faux painted cabinetry and more. Master and two bedrooms upstairs have all been remodeled as well with all new paint, crown molding, custom carpet, smart lighting system, etc. Downstairs is a man cave dream! Custom lighted staircase with stack stone underneath, hardwood flooring, exposed granite bar top with new faux painted cabinetry and wainscoting, fully remodeled bathroom, projector screen for movies, sauna and pool table. The house comes with a brand new smart filter breathing system and a quiet cool fan! Also, one of the best lot frontages on this street with over-sized driveway for your boat and/or RV Parking plus a 3 car garage with new epoxy flooring. You have to see this gorgeously upgraded home in person to truly appreciate all the upgrades it offers!
Primary Features
Interior
External
Location
Additional
Financial
Zoning Info
Based on information from CARETS as of Thursday, April 18th, 2024 02:58:47 PM. The information being provided by CARETS is for the visitor's personal, noncommercial use and may not be used for any purpose other than to identify prospective properties visitor may be interested in purchasing. The data contained herein is copyrighted by CARETS, CLAW, CRISNet MLS, i-Tech MLS, PSRMLS and/or VCRDS and is protected by all applicable copyright laws. Any dissemination of this information is in violation of copyright laws and is strictly prohibited.
Any property information referenced on this website comes from the Internet Data Exchange (IDX) program of CRISNet MLS and/or CARETS. All data, including all measurements and calculations of area, is obtained from various sources and has not been, and will not be, verified by broker or MLS. All information should be independently reviewed and verified for accuracy. Properties may or may not be listed by the office/agent presenting the information.
Contact - Listing ID SW19170948
