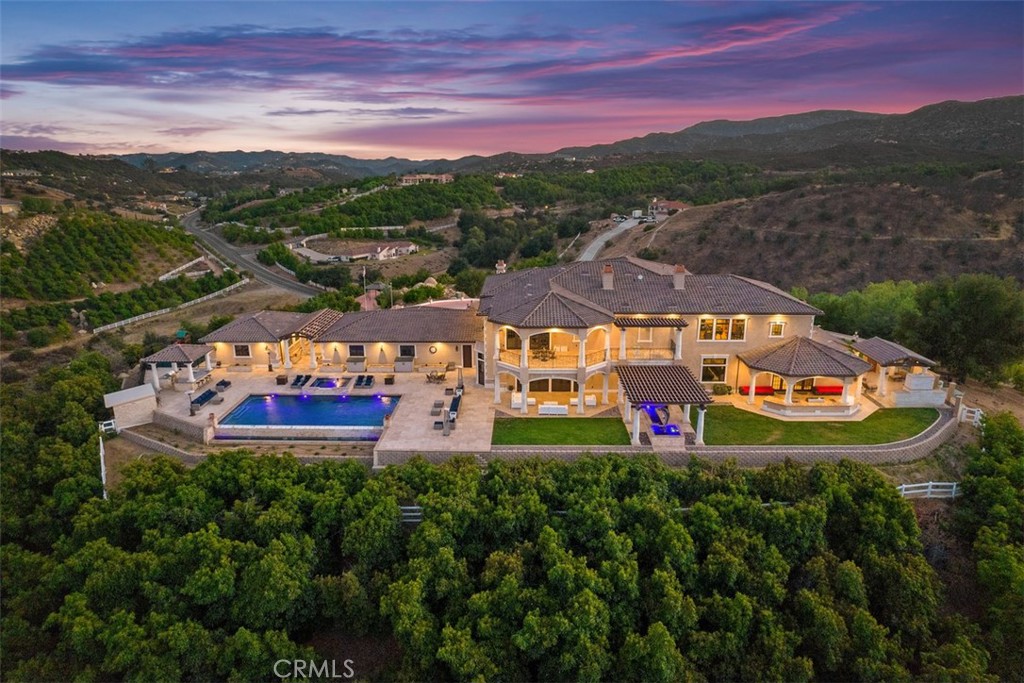Murrieta CA home offered at $8,975,000
Call Lisa DiNoto Group at (909)921-2544 to see this home.
"PRICE IMPROVEMENT": NO MANSION TAX: Welcome to Villa Dolce Vista. Commandingly positioned atop 20.39 ACRES at the north point of the EQUESTRIAN COMMUNITY of La Cresta, this Italian inspired masterpiece offers luxury amenities appreciated by the most discerning buyers. Impressive private GATED COMPOUND offers uninterrupted panoramic VIEWS of mountains, city lights, and the Temecula Valley. Encompassing nearly 14,000 SF, the resplendent home includes 5 EN-SUITE BEDROOMS, 8 BATHROOMS, a grand foyer with DUAL STAIRCASES and 24’ ceiling, elegant wood paneled STUDY, FORMAL DINING ROOM with fireplace and expansive city light view. Incredible CHEF’S KITCHEN includes a 20’ granite topped island, COPPER CEILING and LEDGER STONE WALLS. Extraordinary PRIMARY SUITE offers a FIREPLACE, BALCONY with staggering city light views, OPPULANT BATH with dual water closets, vanity areas, marble spa showers, and Jacuzzi tub. Massive GAME ROOM with full wet bar and access to the outdoor travertine deck with FOUNTAINS, INFINITY EDGE JEWEL SCAPE POOL AND SPA and two full outdoor BBQ kitchens. EIGHT CAR GARAGE with built in cabinetry. This SMART HOME is equipped with $155,000 in electronics that provides you with touch screen devices throughout the home. For extended family, a 1,977 SF SINGLE STORY 2 BEDROOM, 2 BATH BUNGALOW with two- 2 car attached garages. Energy efficient with a 47 KW 136 PANEL SOLAR SYSTEM powering both the main home and bungalow. 53’x40’ RV GARAGE totaling 2,120 SF for storage of two 45’ motorhomes plus all the toys. INCOME PRODUCING HAAS AVOCADO GROVE with automatic fertilization system and WELL watered with two 5000 gallon holding tanks. Additional building pad for future barn, tennis court or helipad. The La Cresta community is located mid-way between Orange County and San Diego County with convenient access to Ontario, San Diego, and John Wayne International Airport. This stunning estate is just minutes from the members only Bear Creek Golf Club offering a Jack Nicklaus designed golf course, tennis, and fine dining as well as the growing Temecula wine country.
Primary Features
Interior
External
Location
Additional
Financial
Zoning Info
Based on information from CARETS as of Wednesday, April 17th, 2024 08:38:56 PM. The information being provided by CARETS is for the visitor's personal, noncommercial use and may not be used for any purpose other than to identify prospective properties visitor may be interested in purchasing. The data contained herein is copyrighted by CARETS, CLAW, CRISNet MLS, i-Tech MLS, PSRMLS and/or VCRDS and is protected by all applicable copyright laws. Any dissemination of this information is in violation of copyright laws and is strictly prohibited.
Any property information referenced on this website comes from the Internet Data Exchange (IDX) program of CRISNet MLS and/or CARETS. All data, including all measurements and calculations of area, is obtained from various sources and has not been, and will not be, verified by broker or MLS. All information should be independently reviewed and verified for accuracy. Properties may or may not be listed by the office/agent presenting the information.
Contact - Listing ID SW22144962
