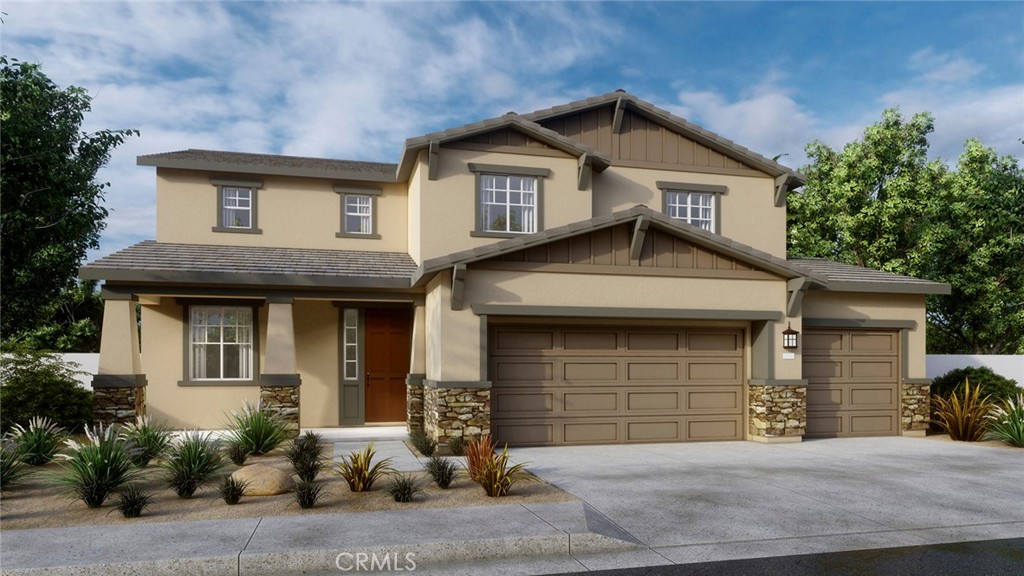Corona CA home offered at $997,990
Call Lisa DiNoto Group at (909)921-2544 to see this home.
NEW HOME CONSTRUCTION - SINGLE-FAMILY HOMES - Welcome to a luxurious two-story home with a fabulous Craftsman façade and 3,015 square feet of amazing features including; DOWNSTAIRS bedroom, full bathroom, Den, Island kitchen with WALK-IN pantry, on trebd white shaker styled cabinetry throughout, 9' ceilings downstairs, and a 3-car garage pre-plumbed for an electric car! In the kitchen you'll find breakfast bar seating area, QUARTZ countertops, stainless steel built-in appliances, just steps away from the light open concept Great Room and Dining space with sliding glass doors to enjoy the large backyard this homesite offers. Upstairs you'll find the spacious family bedrooms and convenient laundry room and a LOFT area to relax and unwind. The ensuite bathroom off the main bedroom has an oversized shower, dual sink vanity and LARGE WALK-IN CLOSET. Other amazing features including "Americas Smart Home Technology" for Home Automation at your fingertips, LED recessed lighting, tank-less water heater, low-E windows, and much more. We anticipate a September 2022 move-in!
Primary Features
Interior
External
Location
Additional
Financial
Zoning Info
Based on information from CARETS as of Thursday, April 18th, 2024 05:14:20 PM. The information being provided by CARETS is for the visitor's personal, noncommercial use and may not be used for any purpose other than to identify prospective properties visitor may be interested in purchasing. The data contained herein is copyrighted by CARETS, CLAW, CRISNet MLS, i-Tech MLS, PSRMLS and/or VCRDS and is protected by all applicable copyright laws. Any dissemination of this information is in violation of copyright laws and is strictly prohibited.
Any property information referenced on this website comes from the Internet Data Exchange (IDX) program of CRISNet MLS and/or CARETS. All data, including all measurements and calculations of area, is obtained from various sources and has not been, and will not be, verified by broker or MLS. All information should be independently reviewed and verified for accuracy. Properties may or may not be listed by the office/agent presenting the information.
Contact - Listing ID SW22192133
