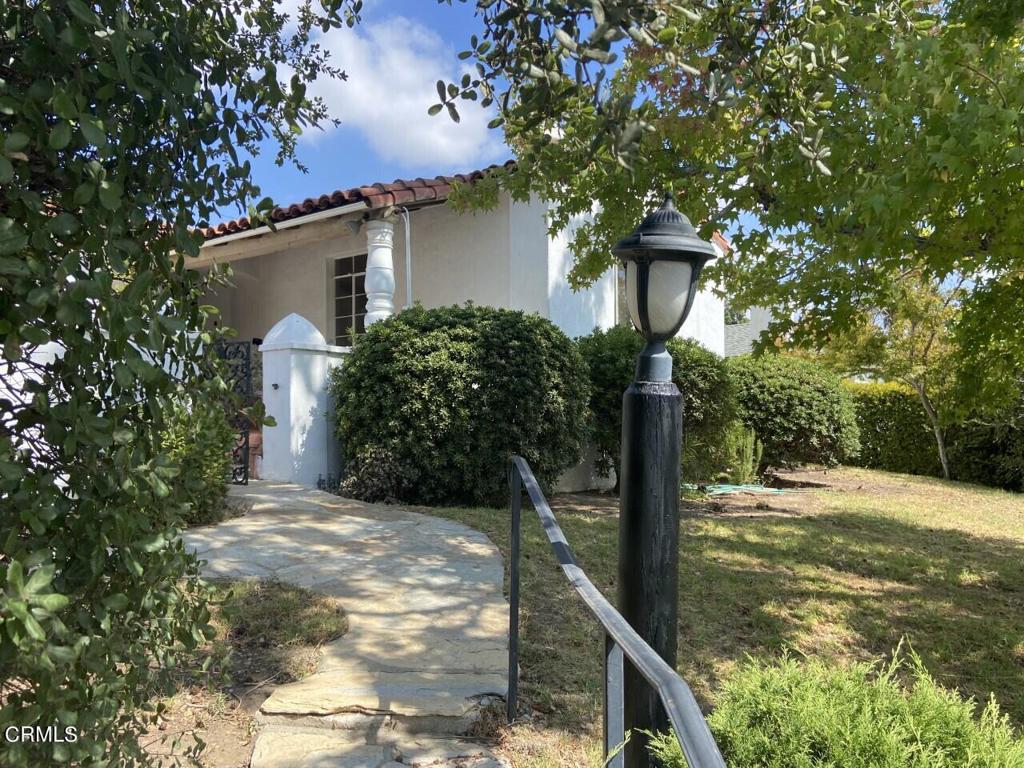Santa Paula CA home offered at $725,000
Call Lisa DiNoto Group at (909)921-2544 to see this home.
Now this is a CLASSIC SPANISH home, built in 1934. For the true lover of classic/original architecture, you are going to love the feeling when you walk into this home! Sitting on a corner property of an 8700 s.f. lot and located in the historic McKevett heights area of Santa Paula you step up the flagstone steps and past the lamp post to the entrance. Built as the town of Santa Paula was expanding and growing, this home just has the feeling of a GRAND home in its day. Step through the heavy wrought iron gate embellished with the street address formed into it. The enclosed courtyard begins the Spanish hacienda feeling as you step into another time. Once you step into the entry foyer you glance down the hallway to the bedroom wing until the living room to the right catches your eye. Wood floors accentuate the huge living room with soaring wood vaulted ceilings, picturesque window of the mountains beyond, fireplace and elegant lighting fixtures and touches. You will stand there and just appreciate what it must have looked like in the 1930's. Take a moment and enjoy the panoramic city, valley, and mountain views. Step from the elegant living room into the equally impressive dining room where you know huge dinners parties were enjoyed - again with a beautiful large window and wood floors. A lovely breakfast room with a classic U shaped butler's pantry, cabinets overhead, drawers and cabinets below for storage of your kitchen fineries. The kitchen is roomy with a country kitchen feel. Another bedroom with its own bath is located on the second floor over the kitchen. Several steps up from the foyer is the bedroom wing with master suite, two large secondary bedrooms and hall bath. Beyond is a large covered recreation room, garage, (ADU?) and access to the now empty pool. At one time this property was a majestic beauty, but now needs some significant care and repair. This is a dream-come-true for a buyer wanting to restore a classic home. The property is being sold by a trust company and they will do no repairs, hence the modest price.
Primary Features
Interior
External
Location
Additional
Financial
Zoning Info
Based on information from CARETS as of Wednesday, April 17th, 2024 10:40:29 PM. The information being provided by CARETS is for the visitor's personal, noncommercial use and may not be used for any purpose other than to identify prospective properties visitor may be interested in purchasing. The data contained herein is copyrighted by CARETS, CLAW, CRISNet MLS, i-Tech MLS, PSRMLS and/or VCRDS and is protected by all applicable copyright laws. Any dissemination of this information is in violation of copyright laws and is strictly prohibited.
Any property information referenced on this website comes from the Internet Data Exchange (IDX) program of CRISNet MLS and/or CARETS. All data, including all measurements and calculations of area, is obtained from various sources and has not been, and will not be, verified by broker or MLS. All information should be independently reviewed and verified for accuracy. Properties may or may not be listed by the office/agent presenting the information.
Contact - Listing ID V1-14848
